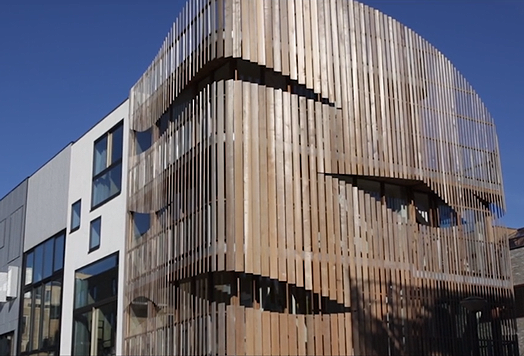Freebooter Amsterdam in the picture
In 2019 a building was delivered on the Zeeburgereiland in Amsterdam in which there are 2 apartments. Giacomo Garziano from GG-loop designed the "Freebooter" based on the biophilic design concept. This design has received a number of prizes in various international competitions.
Freebooter refers to Dutch maritime history and in particular to "Freebooters": historical figures who brought together freelance crews to search for adventure and new land. The project thus becomes a contemporary "ship on land", with many references to wind, water and sail. The complex forms a central point for the neighborhood that stands out for its contrast with the adjacent buildings.
Pieters is the structural engineer of this feat. A large part of the main supporting structure is made up of CLT (Cross Laminated Timber) panels that form the floors and walls of the 4-layer building. A steel structure has been incorporated in the striking slat facades on the south and east side of the building for the sake of stability and the projection of the floors. These steel trusses are finished with wood so that they fit better with the interior.
Because 2 apartments have been realized on a plot with limited space (and height), it was important to limit the thickness of the floor package. In consultation with the client, optimization has been made here with regard to the required structural height, the required piping and sound insulation.
The close cooperation with the architect and other parties has led to an eye-catching cross-layered building. The prizes won are proof of a successful collaboration.
GG-loop had the video below made about the project.
GG-loop | Freebooter | biophilic architecture | Amsterdam from GG-loop on Vimeo.
 Screenshot video by GG-loop
Screenshot video by GG-loop
Return to the news overview