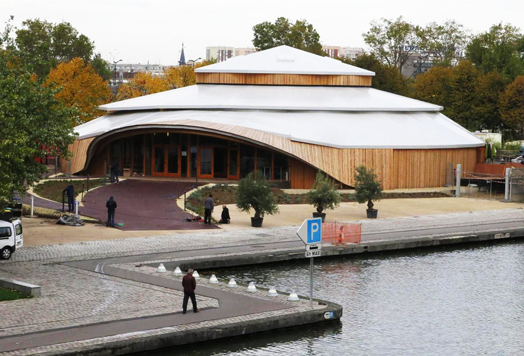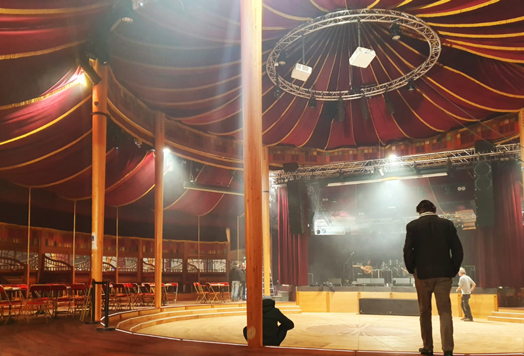Grand opening Cabaret Sauvage
Natrufied Architecture designed a building for Magic Mirrors. The theater building, based on the essential ingredients of a mirror tent, has a diameter of 35 meters with 3 asymmetrical circles. The architect has designed an almost completely biobased building for the client Magic Mirrors with a laminated wood structure, pine wooden roof and wall panels, larch cladding and solar panels integrated on the roof.
The entire building can be dismantled, so that the "tent" can travel from one place to another, each part fits in a container. Thanks to this flexibility, the tent can be relocated to a new location in the future and there is minimal waste of resources.
The special and beautiful building is located in the Parc de la Villette, this is a modern park located in the north of Paris, in the 19th arrondissement. The vast park that dates back to the mid-80s offers a lot of attractions.
The construction consists of 3 rings with columns. The columns per ring are connected by a ring bar. The main beams of the roof surfaces span between the ring beams. The roof panels span between the main beams. These are made up of a CLT plate with a beam layer. In a number of places there are no columns under the ring beams due to the stage or the entrance. This has been taken into account in the dimensioning of the structures.
 Image: Natrufied Architecture
Image: Natrufied Architecture
 Image: Natrufied Architecture
Image: Natrufied Architecture
Return to the news overview