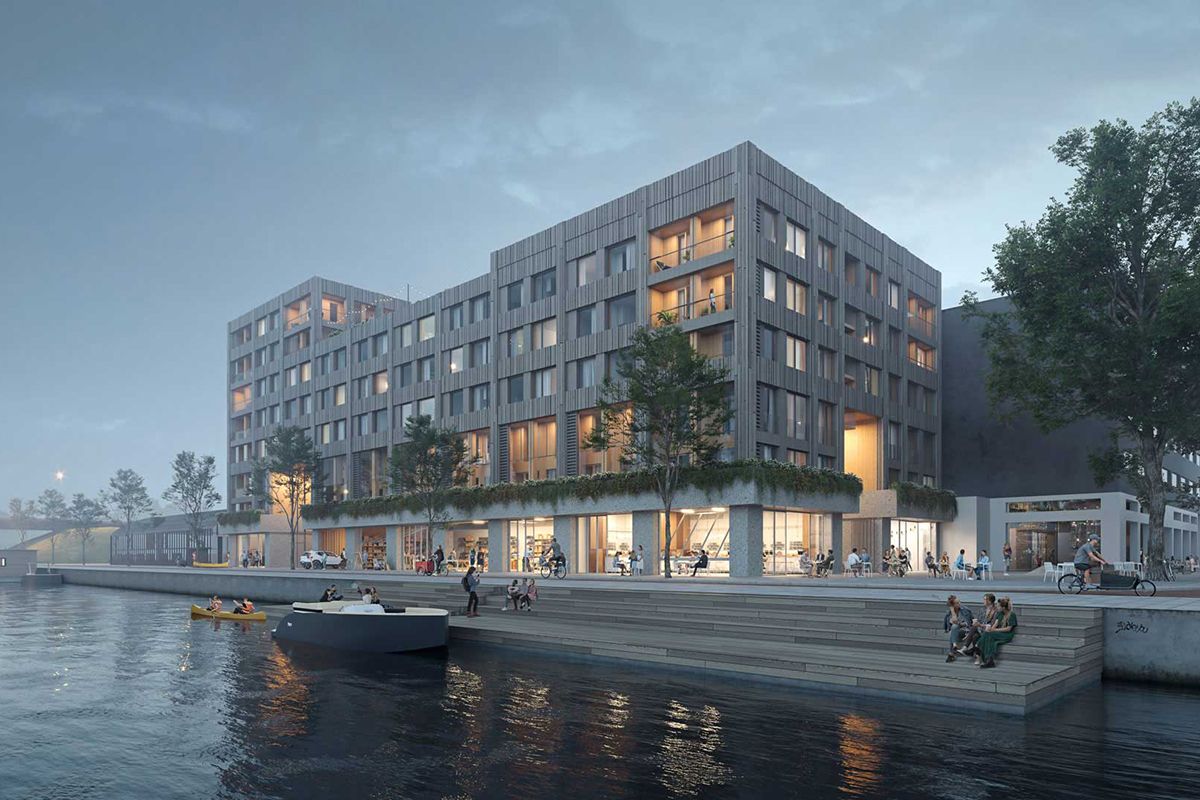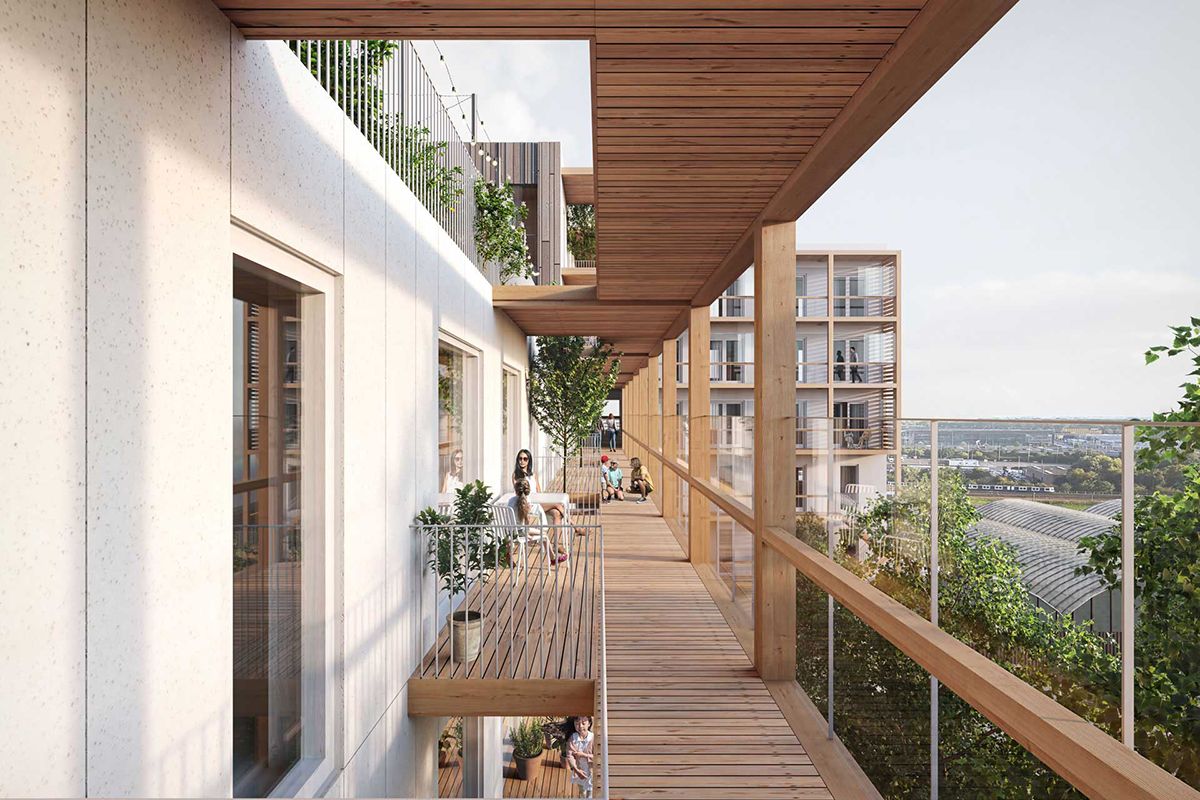Lister Buildings, Pieters and others win tender for Coffee Factory Amsterdam
The Lister Buildings team has won the tender for the development of the Koffiefabriek, a plot along the Duivendrechtsevaart near the Amstelkwartier in Amsterdam. The innovative design called FITz brings together 70 homes and approximately 800 m² of facilities. A mixed residential programme, collective gardens, catering and traditional business spaces are a driver for this transformation area. The building is self-sufficient, energy neutral and mainly made of wood and recycled materials. The high ambitions in the field of sustainability in combination with a high-quality architectural appearance were important selection criteria. The Lister Buildings team includes U.Minds, MEESVISSER and BOOM Landscape.
Circular building for living and working
In order to realize FITz as circularly as possible, wood is the basic material of the building. This is in line with the Green Deal of the Amsterdam Metropolitan Area (MRA), in which it has been agreed that 20% of MRA housing production by 2025 will consist of timber construction. Lister Buildings is a specialist in this field and realizes circular wooden residential buildings by developing, designing, producing and managing from one digital platform. Lister remains involved in every phase of the life cycle of the realized buildings; from planning development to management.
Stefan van den Brink, CEO Lister Buildings: “The housing market can and must be faster, smarter, more sustainable, healthier and better. FITz fulfills our ambition to contribute to a circular world. Moreover, with the social, green program we are creating a great place to live and work for all Amsterdammers.”
Carolien Schippers, director of Land and Development (municipality of Amsterdam): 'The A2 zone / Joan Muyskenweg area is changing from a traditional work area to a future-proof work and residential area. Lister Buildings, as a new party in Amsterdam, will make a fantastic contribution to this with an example project in the field of circularity.
Low CO2 footprint and flexible layout
Circularity and biobased building are the primary pillars of the concept. FITz will consist of prefabricated wooden elements with the lowest possible CO2 footprint, which will be assembled on site. The elements are made in its own production facility, allowing Lister to realize the building in an efficient manner. The system can be taken apart in the future without breaking anything, thanks to the dry connections in the construction. The main supporting structure of the building can be flexibly divided and has a long lifespan. With flexible floor plans, residents have the freedom to give their apartment their own interpretation. This flexibility also makes it possible to change the function or the housing type in the future.
Energy neutral and nature inclusive
The factory-manufactured elements are excellently insulated and both the roof and the end wall are fitted with high-efficiency solar panels, making the building energy neutral on an annual basis. This fits in with the municipal ambition to be completely energy neutral by 2050. It will become a hotspot for nature in the city; Due to the special design and nature zones around the building, different species of birds and insects will feel at home.
Differentiated residential program with shared green outdoor space
The Fitz housing program consists of seventy homes with a differentiation of 40% social, 40% medium rent and 20% free sector. Integral diversity and inclusivity have been the starting point for the Lister team. There is a wide variety of housing types spread throughout the building. In addition, the range of greenery is also varied, with an inner garden, a playground and a 'cocktail garden' on the roof with a view over the city.
Catering and space for crafts on the quay
In addition to the residential program on the floors, the plinth consists of open, flexible spaces for catering and business spaces for crafts on the quay. In addition, residents can use a communal living room, facilitated by the catering industry, which enhances the neighborhood feeling of this developing district.
Tender team
- Lister Buildings
- U.Minds, ontwikkeling en tendermanagement
- MEESVISSER, architect
- BOOM Landscape, buitenruimte, ecologie
- COMaker, plint en maakindustrie
- Level Acoustics, Geluid
- WoldendorpWildervank, sociale veiligheid
- DGMR, BENG
- Alba Concepts, MAT8/MPG
- Pieters Bouwtechniek, constructeur
- Smit Groenadvies, realisatie
- Spark, parkeeradvies
Program
Living, catering, workspaces
Housing program
70 homes in different price ranges
Location
Joan Muyskenweg 19, Amsterdam
 Visualisation: Element Visualizations
Visualisation: Element Visualizations
 Visualisation: Element Visualizations
Visualisation: Element Visualizations
Return to the news overview