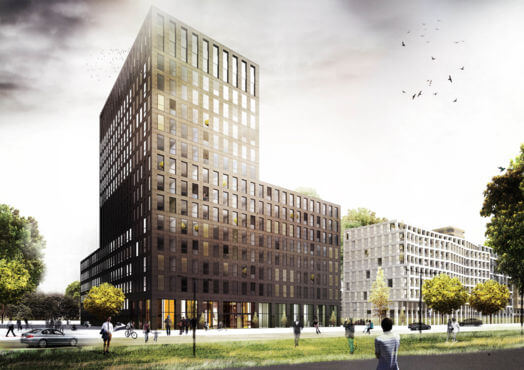Modular homes stacked 16-high
On the Laan van Spartaan in Amsterdam, the construction of a unique modular, 16-storey building is under way. By utilising pre-fabricated residences, it will be possible to complete this building with 361 student homes in only 12 months. Students will be able to move into their new homes in 2017.
Commissioned by IC Netherlands (project developer and manager of student and Young Professional residences) and in cooperation with area developer BPD, Studioninedots from Amsterdam has designed a building with 361 individual student residences on the Westkavel of the Laan van Spartaan. This complex includes space for car and bicycle parking, common areas and a commercial level on the Jan van Galenstraat. In order to achieve the desired height accent, a 16-storey tower, a hybrid modular 3D construction system was chosen. A system developed by Ursem Modulaire Bouwsystemen, together with its partners Heddes Bouw & Ontwikkeling and Pieters Bouwtechniek. Pieters' Revit model is the foundation for all of the design and construction partners.
Each industrially fabricated module has its own 3D concrete carcass. As a result, you can stack the completely furnished, self-supporting residences on top of one another like LEGO blocks, straight from the truck. Even the finish of the façade, to a large extent, is mounted onto the modules in the factory, so that no traditional scaffolding is needed at the building location. With this unique modular method, it is possible to complete a majority of a high-rise project in the factory, saving you construction time and money while substantially limiting the usual nuisances caused by construction projects. The use of an industrially sustainable manufacturing method simply increases the quality.

Return to the news overview