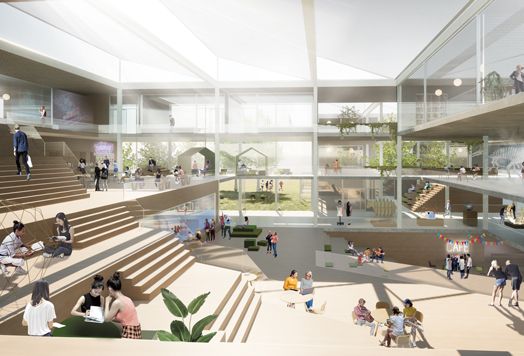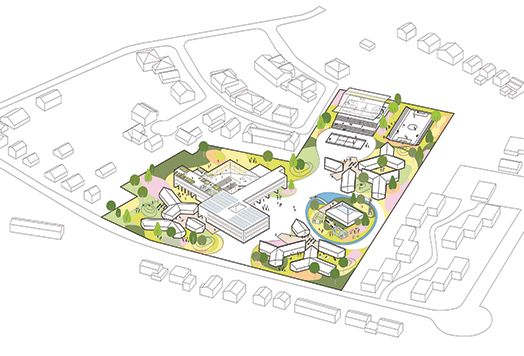Pieters selected for CSG Reggesteyn
The design team led by NOAHH | Network Oriented Architecture and Braaksma & Roos Architectenbureau have been selected for the design of the nature-inclusive Christian Schools Community (CSG) Reggesteyn campus in Nijverdal. The two CSG Reggesteyn locations will merge into an inviting, nature-inclusive and sustainable school campus on the Noetselerbergweg. Completion of the campus is planned for the end of 2023. Pieters Bouwtechniek is a structural engineer. ICSadviseurs is responsible for project management and the user guidance process.
Nature-inclusive campus with learning pavilions
The starting point for the design is the inspiring interaction between the school, the environment and society. The ambition for CSG Reggesteyn is to design a future-oriented school campus from the point of view of the natural environment. A beautiful school with many practical rooms, an important role for nature and outdoor sports, where you take care of the collective vegetable garden together with the neighborhood, and where education is integrally linked to the landscape.
In this school campus, several learning pavilions, spread over the entire plot, will be placed in the middle of the lush green environment. In this way, the campus is beautifully connected to the heath landscape of the Sallandse Heuvelrug and the village of Nijverdal, and the entire campus has been carefully integrated into the surrounding environment on a small scale. This new circular typology offers the opportunity to continue to build on the campus and to transform pavilions in response to changing uses in the future. We strive for a self-sufficient, energy-neutral campus, with a minimum of added installations.
The cocoon-shaped learning pavilions have their own program and are practical and theory-oriented, multifunctional places for cursory, interdisciplinary and context-rich education. There are also individual workplaces in quiet zones and much attention has been paid to the specific wishes of the superstructure and substructure. Connecting the pavilions creates a social heart where encounters and exchange of knowledge are stimulated. The nature-inclusive nature of the school makes it a dynamic place where students can harvest their own lunch from the communal vegetable garden, where they learn about Salland's biodiversity, where podcasts can be recorded and where students can design their own media lab in Minecraft. The development of the pupil is central to this: the school is a place that challenges social interaction and social responsibility, and where you feel safe and respected.
Never Demolish - Reuse!
Sustainability and circularity is more than saving energy: it is also about reusing what already exists. Treating the current building of CSG Reggesteyn with respect is therefore an extension of our future-oriented ambition. The school building from the 1970s has a clear quality: a robust exterior with a sturdy appearance that is enhanced by the structuralist slant of facade elements. The existing auditorium is transparent and spatially set up. Despite this, the building has a gloomy, introverted interior with many dark corridors, little flexibility in the program and is very outdated in terms of technical installations. After examining the opportunities and possibilities offered by the existing structure, a conscious choice was made for a sustainable transformation of the existing school in which robust materials are incorporated into the shell, and where materials released from the old building are reused in a number of new circular buildings. learning pavilions.
A meaningful collaboration
In view of the specific question, architectural firms NOAHH and Braaksma & Roos Architectenbureau have decided to collaborate. In this extremely interesting repurposing, the vision, working method and qualities of both offices come together in an inspired team. NOAHH makes a meaningful contribution based on its experience in complex buildings and social issues. Braaksma & Roos Architectenbureau offers a rich expertise in contextual redevelopment projects. The team believes that a sustainable and inspiring living environment is created at the interface of old and new, where stories are passed on and where new chapters are written.
The design team bundles the necessary knowledge and experience of NOAHH | Network Oriented Architecture, Braaksma & Roos Architectenbureau, INNAX, MoBius and Pieters Bouwtechniek. The team relies on long-term mutual partnerships and knowledge and previously worked closely together on comparable complex new construction and transformation assignments.
NOAHH summarizes the ambition and vision for CSG Reggesteyn in the film below.
CSG Reggesteyn - Noaberschap! from NOAHH on Vimeo.
CSG Reggesteyn - Noaberschap! from NOAHH on Vimeo.
 Image: NOAHH | Network Oriented Architecture
Image: NOAHH | Network Oriented Architecture
 Image: NOAHH | Network Oriented Architecture
Image: NOAHH | Network Oriented Architecture
Return to the news overview