Project for Sherbiny Industries in Damman
A few months ago, Pieters started the structural design for the new headquarters with production facilities for Sherbiny Industrial Solutions in 2nd Industrial City Al-Khobar, Saudi Arabia.
It is the second project for Pieters in Saudi Arabia. A similar project was recently completed for Raqtan Industries, also in Damman.
The design brief for Sherbiny Industrial Solutions in 2nd Industrial City Al-Khobar concerns a multifunctional building with a total gross floor area of 11,000 m2, of which approximately 5,500 m2 is a production hall, warehouse and a conditioned assembly high-care zone and office of approximately 3,500 m2 with an underground parking basement. of 2,000 m2.
In preparation for the realization of the building, the entirely Dutch design team is working on an integral architectural, structural and installation design that meets the highest sustainability requirements (Leed Gold). The planning application will be submitted this month.
The design team consists of the following parties:
Client: Sherbiny Industrial Solutions
Architect: Rempt van der Donk architecten
Structural advisor: Pieters Bouwtechniek
Installations advisor: Boink Project- & Energiemanagement
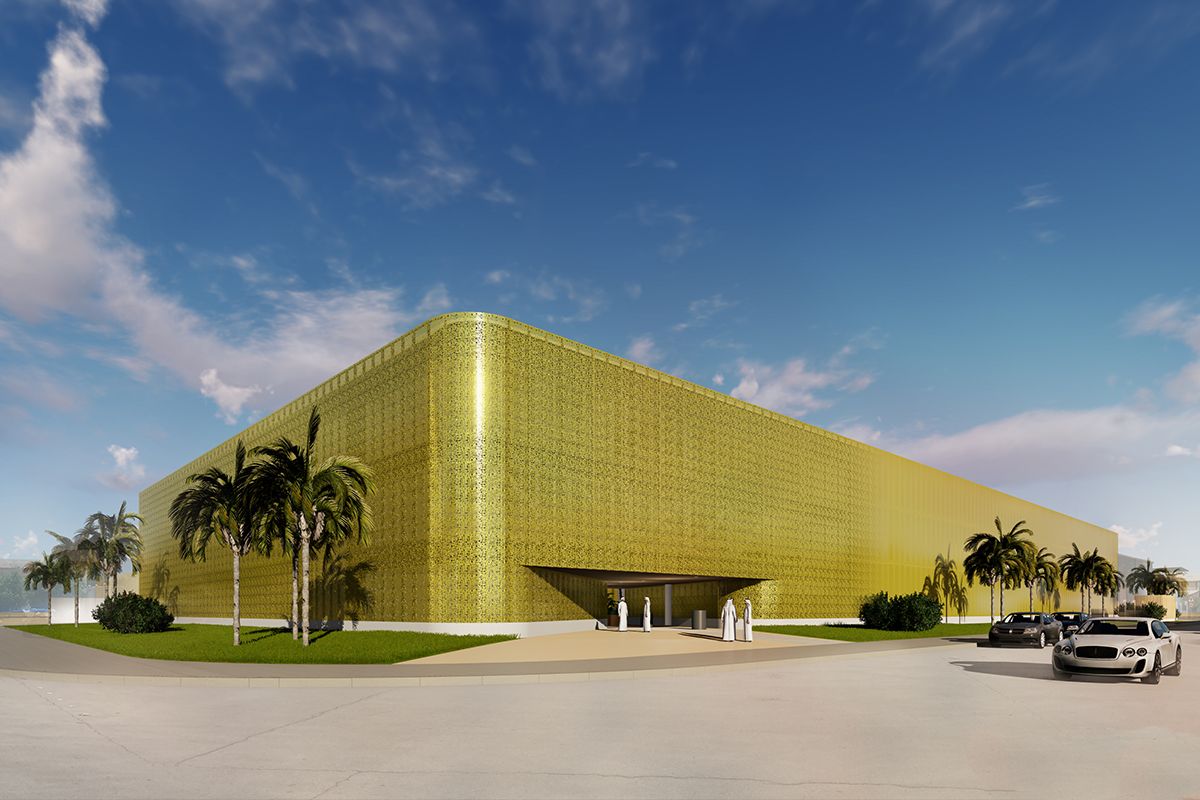 Image: Rempt van der Donk architecten
Image: Rempt van der Donk architecten
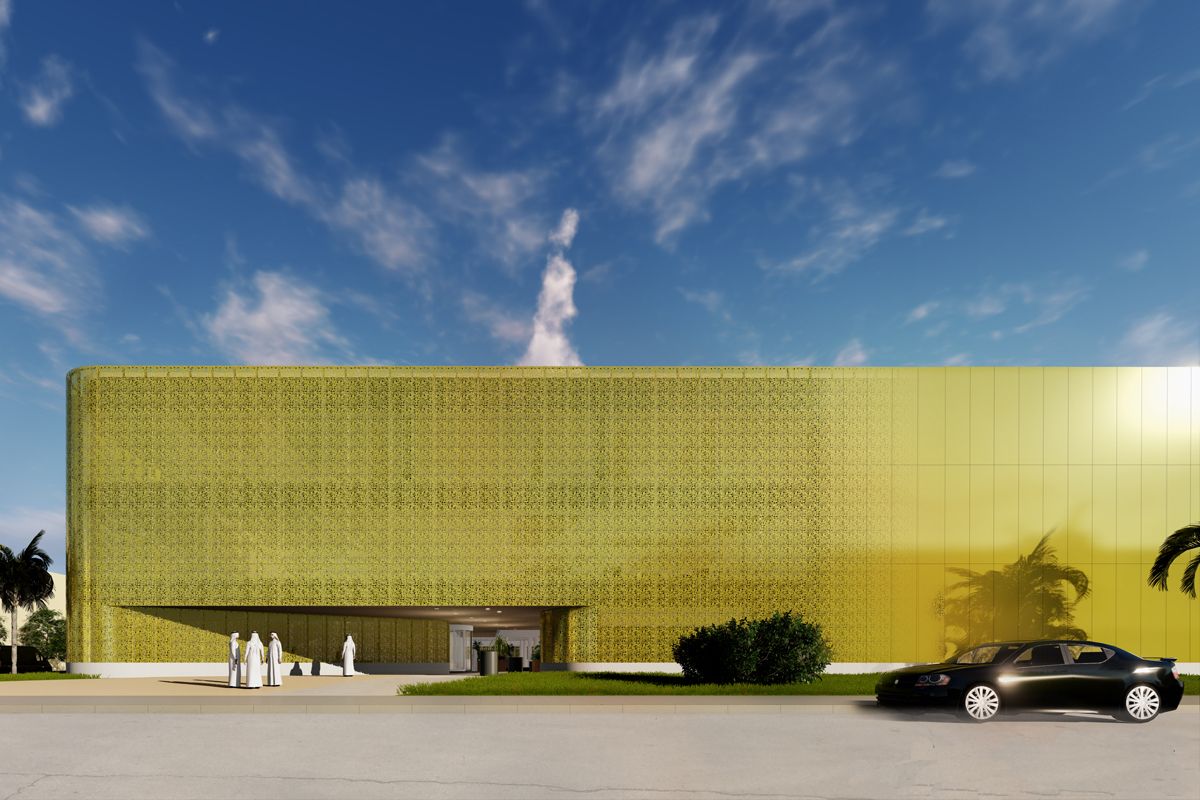 Image: Rempt van der Donk architecten
Image: Rempt van der Donk architecten
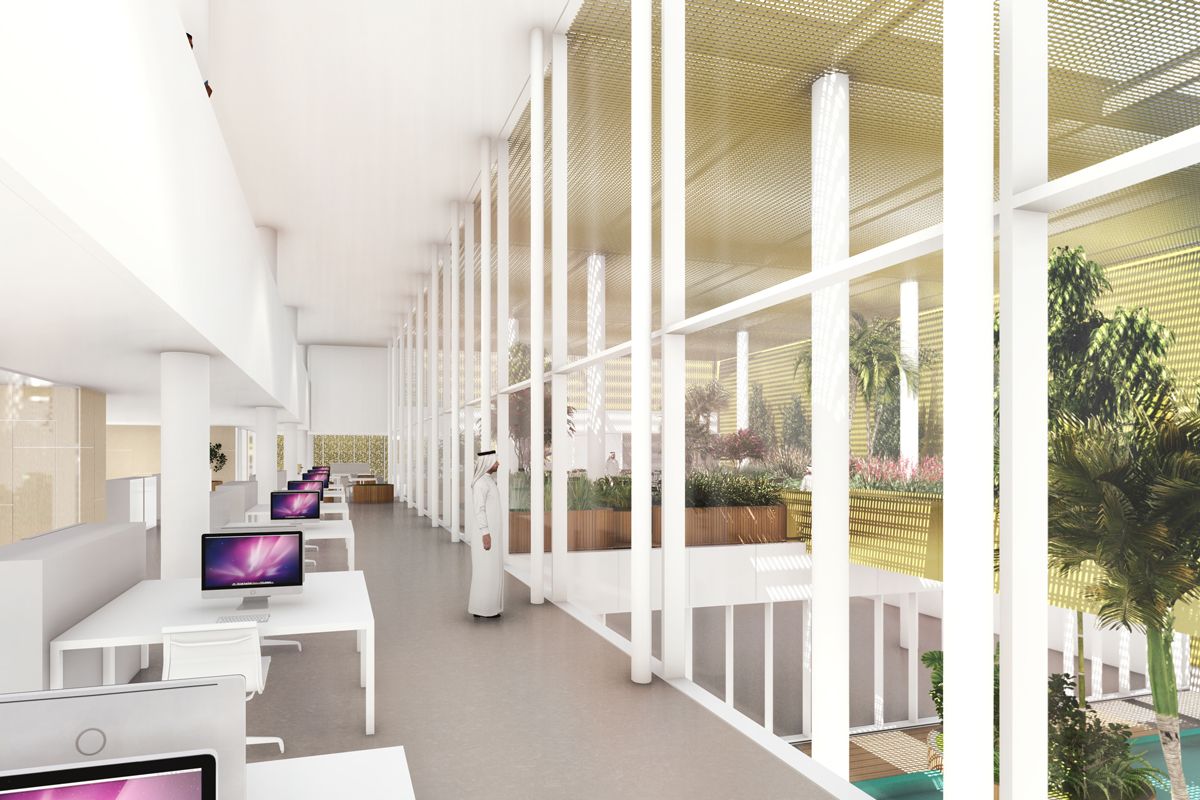 Image: Rempt van der Donk architecten
Image: Rempt van der Donk architecten
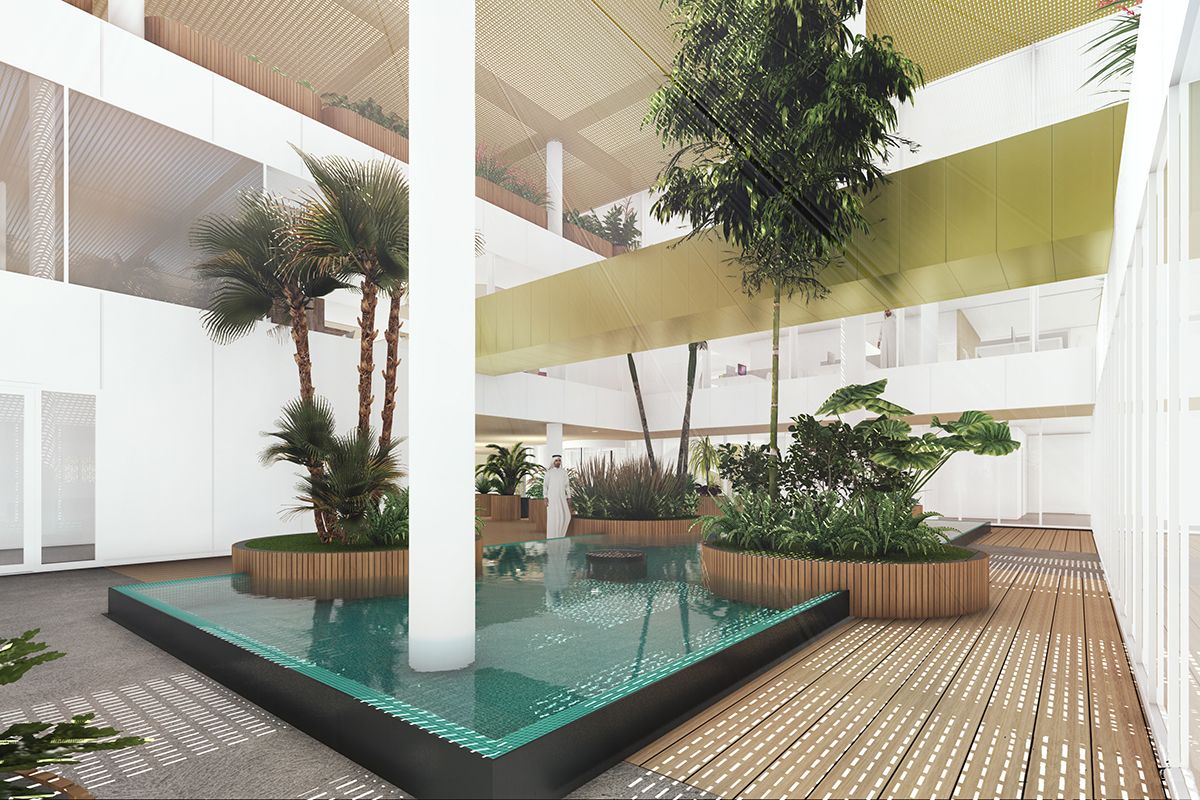 Image: Rempt van der Donk architecten
Image: Rempt van der Donk architecten
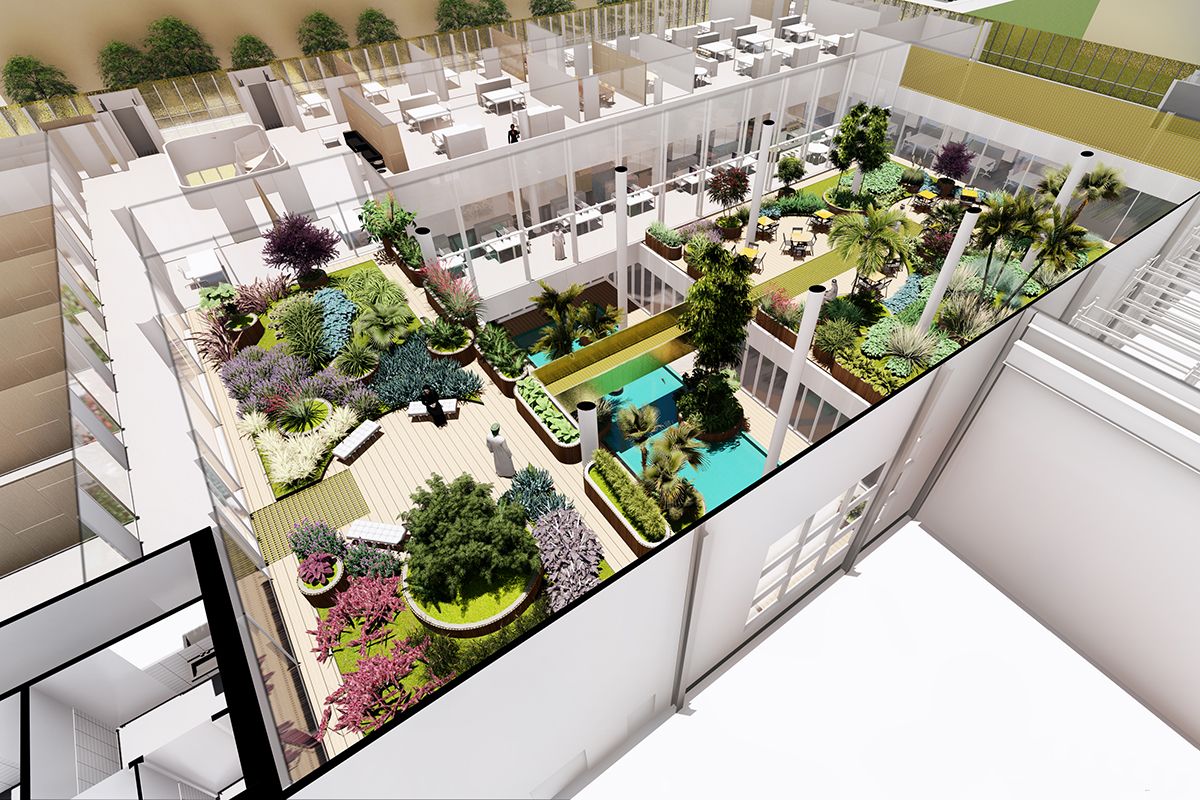 Image: Rempt van der Donk architecten
Image: Rempt van der Donk architecten
Return to the news overview