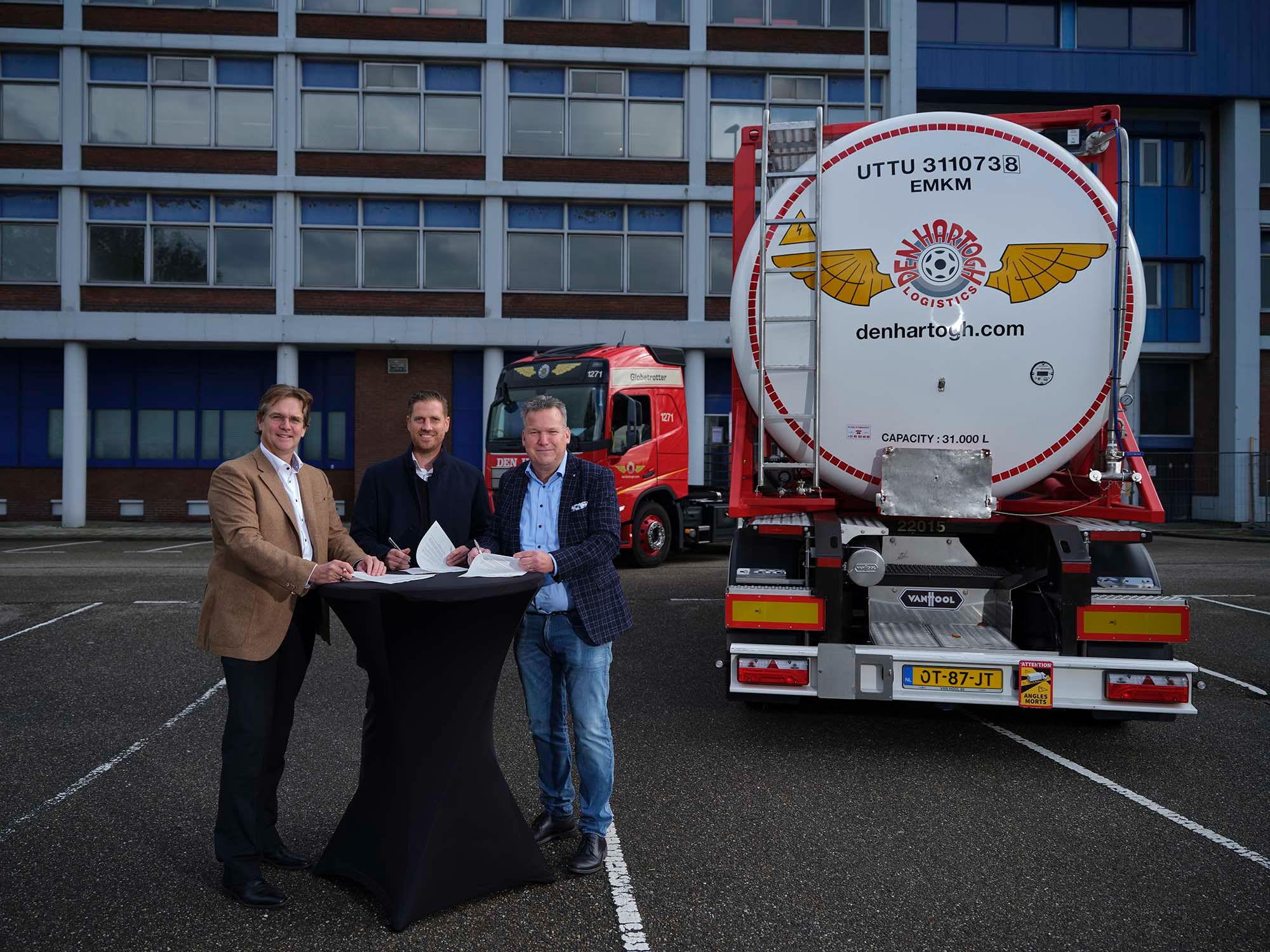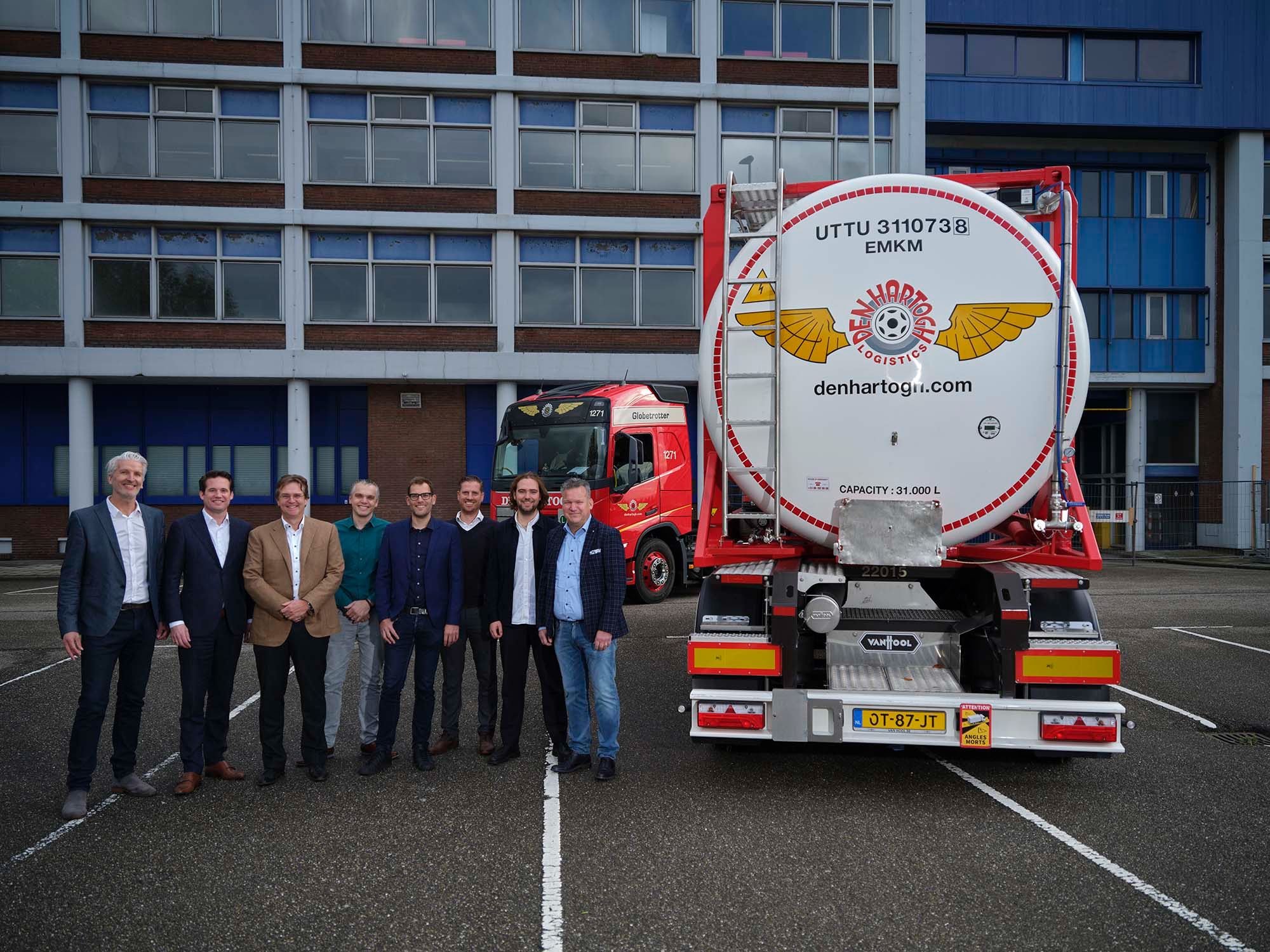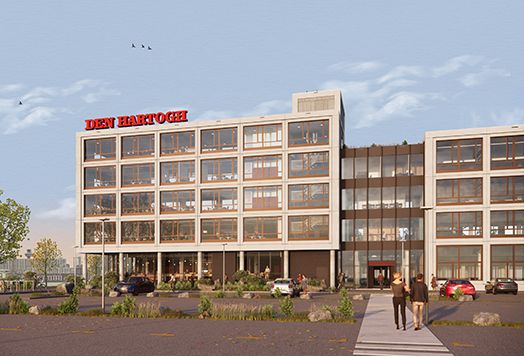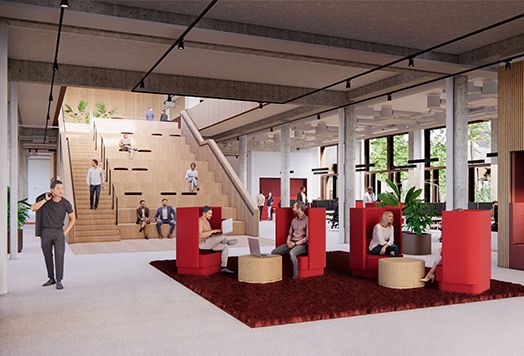Start construction transformation hk Royal Den Hartogh Logistics
The building permit has been granted and the contract for implementation has now also been officially signed. At the head of the Sluisjesdijk in the port of Rotterdam, there is a colossus from the reconstruction that is being transformed into a new home base for Royal Den Hartogh Logistics according to a design by Braaksma & Roos Architectenbureau. The design for the new accommodation was developed, elaborated and tendered in just 1.5 years. The first works will start in the coming months. The new headquarters for the logistics service provider will have a lively campus atmosphere and a diverse programme.
Home port for Den Hartogh Logistics
With more than a hundred years of existence and branches all over the world, the Den Hartogh family business is one of the largest logistics service providers. The dream and ambition for their new office turned out to be of a high level: a future-proof and inspiring workplace -- green, healthy and carrier of the Den Hartogh identity par excellence. For this, the design team, consisting of Braaksma & Roos Architectenbureau, Buro Harro, Bremen Bouwadviseurs and Pieters Bouwtechniek, not only delved into the DNA of the building and the location, but also into the DNA of the logistics company. The result is the design of an accessible and sustainable home base; a Basecamp for all employees. An impressive investment in both the personnel and the future of the transport company.
“We had been struggling with too little space in our current office for a number of years. Now we seize the opportunity to really create our own place. An incredibly attractive Basecamp for our employees of now but also of the future," says Pieter den Hartogh, Group Managing Director of Den Hartogh Logistics. Den Hartogh's new office spaces will be located in the head of the building and the Maas Wing, with phenomenal views over the Maas, the harbor and the city. The remaining space will be furnished with a training location for Den Hartogh, a sports facility and a company restaurant. Space will also be rented to other companies, giving them the opportunity to establish themselves in this unique location. And this is only phase one, because the building offers enough flexible space for future growth and development of the Den Hartogh campus.
Integral design team & execution team
Since the beginning of 2021, Braaksma & Roos Architectenbureau has been working as the main contractor on the integral transformation for the realization of the Basecamp of Den Hartogh Logistics. In a design team with Bremen Bouwadviseurs, Pieters Bouwtechniek and Buro Harro, the design was quickly developed and tendered. Last week was the festive signing of the implementation contracts for this large-scale transformation.
Dijkxhoorn Bouw and Weboma join forces as V.O.F. BC Basecamp in the role of coordinating contractor to realize the design for the transformation. The installation technology is carried out by Croonwolter&dros. B.V. The impressive concrete skeleton of the building is used in a circular manner for the new use, but around it the facades, roofs and the installation package are redesigned inspired by the existing character. A future-proof workplace and the Den Hartogh feeling are paramount, so the requirements for working comfort are high. “Because many installations remain in sight, it is important to contract a contractor who can deliver on these qualities,” says Matthijs van der Lugt, project leader at B&R. At the same time, a sustainable installation design is high on the agenda and will be worked on with great care.
Transformation of an industrial workshop
The complex on the Sluisjesdijk was built in the 1950s. Typical of post-war architecture, the building has a brutal concrete skeleton, a robust design that is clearly visible on the outside. The design for the transformation builds on the qualities and industrial appearance of the existing building. The old production hall has a characteristic sawtooth roof through which daylight streams in. In the middle of the complex is a logistics forwarding yard. The facades will be completely renovated to meet current insulation requirements, while preserving the characteristic concrete structure and rhythm. New window frames are given a warm bronze color that ensures that the whole subtly acquires its own appearance. The large dimensions of the concrete structure become legible in the office space, and disturbing extensions are removed. In line with the industrial character of both the building and the company, installations remain visible and the acoustics are regulated almost invisibly. The new insulated facades with large windows offer a wide view of the bustling harbor and allow enough daylight to enter the building.
The roof will be fitted with almost 2,500 solar panels, making the building very energy efficient. The former shipping gate will be transformed into a spacious entrance for employees and visitors. From here there is a direct view of the new green inner garden, which is surrounded by various functions. Adjacent to the entrance is an informal reception area with café. Due to the elevated position of the ground floor, you can look over the Maas and the harbor from here. This space welcomes you to Den Hartogh with warm red tones and a large display case full of narrative objects that introduce you to the more than one hundred year history of the royal family business.
Vibrant office landscape
The existing industrial building consists of two parts; a part that was already used as an office and a part that functioned as a workshop. The existing office furnishings will be removed so that the spatial concrete structure can show itself again. By opening the skylights, light flows again into the heart of the building. Two large voids allow daylight to penetrate deep into the building and visually connect the two office floors. A central axis across the floors marks the places for meeting and activity. A large wooden grandstand staircase with various landing areas connects the floors. This is the social heart of the work building, where there is room for a chat, but also for meetings and dynamic team meetings. Places for focus and concentration are located along the leeward facades or under the grandstand stairs. The 'think tank' is a nod to Den Hartogh's characteristic tank containers.
In addition to the raw concrete, the new elements, such as the grandstand, have a warm appearance. They are finished with wooden slats that also ensure good acoustics. In the color palette, '50 shades of red' - a derivative of Den Hartogh's red - plays a leading role in all kinds of different forms. Workspaces are interspersed with clusters of greenery with seating, creating a lively whole and a pleasant working climate. On the top floor there will be a roof terrace and meeting room (Boardroom), with a panoramic view over the harbor and the city of Rotterdam. On the same floor is a Skybar with an industrial business look - the icing on the cake of this phenomenal location.
The inner garden and green quay
The existing petrified expedition court will be transformed according to a design by Buro Harro into a lively place to work and stay and will become the green heart of the building. Corridors have been designed around the inner garden, which connect the various parts of the building like streets. The garden design is clearly inspired by the port; industrial, raw, contemporary and circular with, among other things, waste asphalt in combination with basalt and various greenery. Along the quay of the office, the working landscape is also interwoven with the outdoor space in this way. The restaurant is located in the former production hall under the authentic sawtooth roofs in the inner garden. On the spacious terrace there is room to work or organize a company party, giving the inner garden a lively semi-public character.
The head of the Sluisjesdijk is also being given new life. The large forecourt of the building transforms from a petrified world into a lively outdoor area. Designed in the same green language as the quay and inner garden, this extensive forecourt becomes more than just a place for the car. In line with the ambition of the Port of Rotterdam Authority, the emphasis is on the greening, sustainability and biodiversity of the entire outdoor area. The new Den Hartogh Base Camp is therefore an example and flywheel for developments on the dike and the port.=
Progress of work
The contractor who will realize the finishing touches is still being put out to tender and will join the moving train at a later stage. Bert van der Plas is currently already working on the preliminary demolition and remediation. This brings the beautiful hull to the fore and it is becoming increasingly clear that these spatial qualities must be safeguarded.
Project data
Client: Den Hartogh Exploitatie Maatschappij B.V.
Housing Advice & Project Management: CAS
Integral design architect: Braaksma & Roos Architectenbureau
Design team (commissioned by B&R): Bremen Bouwadviseurs (Installation building physics, fire safety and cost advice), Pieters Bouwtechniek (construction advice), Buroharro (Landscape design)
Structural contractor: BC Basecamp V.O.F. (Dijkxhoorn Bouw and Weboma)
Installation technology: Croonwolter&dros b.v.
Demolition work: Bert van der Plas
 Image: Frank Auperlé
Image: Frank Auperlé
 Image: Frank Auperlé
Image: Frank Auperlé
 Impression: Braaksma & Roos Architectenbureau
Impression: Braaksma & Roos Architectenbureau
 Impression: Braaksma & Roos Architectenbureau
Impression: Braaksma & Roos Architectenbureau
Return to the news overview