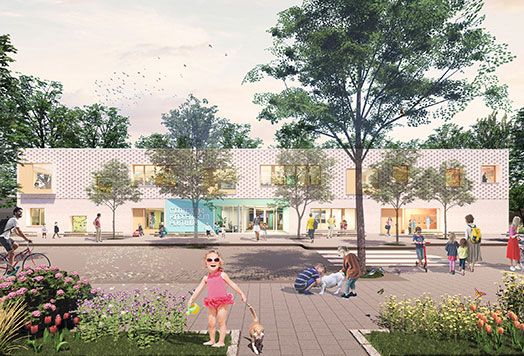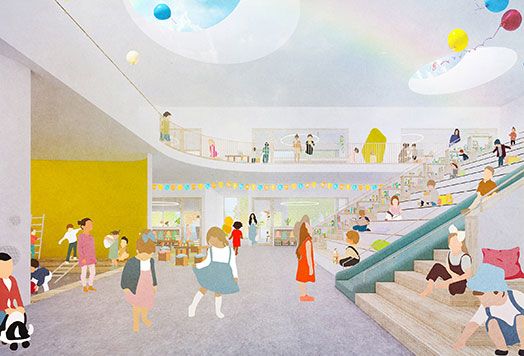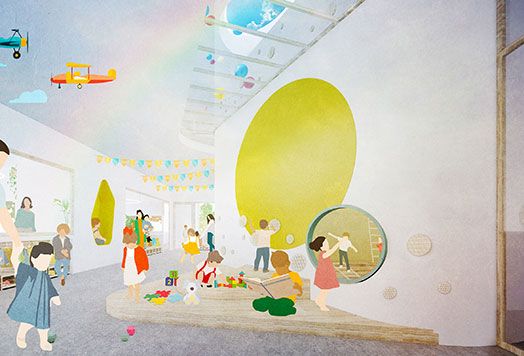Preliminary Design MKC Houtwijk in The Hague completed
Together with TRAJECT, BDP and DGMR, Pieters Bouwtechniek is designing the new Montessori Child Center Houtwijk in The Hague.
Commissioned by the Municipality of The Hague, the Montessori Education South Holland Foundation and the gro-up , we are jointly shaping the new child center, which combines a Montessori school, a daycare center with toddler care, a BSO and a gym in one building.
As a team, we have developed a strong vision of sustainable educational housing. At MKC Houtwijk we use this to create a sustainable, location-specific and circular school that occupies a central place in the neighbourhood.
MKC Houtwijk will be a building that appeals to the senses. This is a central theme in architecture, both inside and out. The ground floor is made of masonry, but the entrance has a soft texture that invites to the touch. On the first floor, shadows and rhythms create a stimulating sight with ever-changing structures for visibility at a greater distance. In the interior we design many views and a sequence of workplaces, so that children can find their own place, see each other do things and learn from each other. Light, warm and natural materials ensure unity and cohesion. A distinct central heart forms a meeting place for the school.
In our vision, the different users reinforce each other; smart design makes efficient use of shared space. In a modular flexible structure, the school, the nursery, the toddler care and the BSO each have their own place with their own secure atmosphere, but they are connected by a large adventurous common educational landscape. In this way MKC Houtwijk offers every child something to discover and the users together give color to their new building.
The preliminary design has been completed. We look forward to further shaping the building together in the next phase!
 MKC Houtwijk: provisional impression west facade | Impressie: BDP
MKC Houtwijk: provisional impression west facade | Impressie: BDP
 MKC Houtwijk:provisional impression west facade | Impressie: BDP
MKC Houtwijk:provisional impression west facade | Impressie: BDP
 MKC Houtwijk: provisional impression west facade | Impressie: BDP
MKC Houtwijk: provisional impression west facade | Impressie: BDP
Return to the news overview