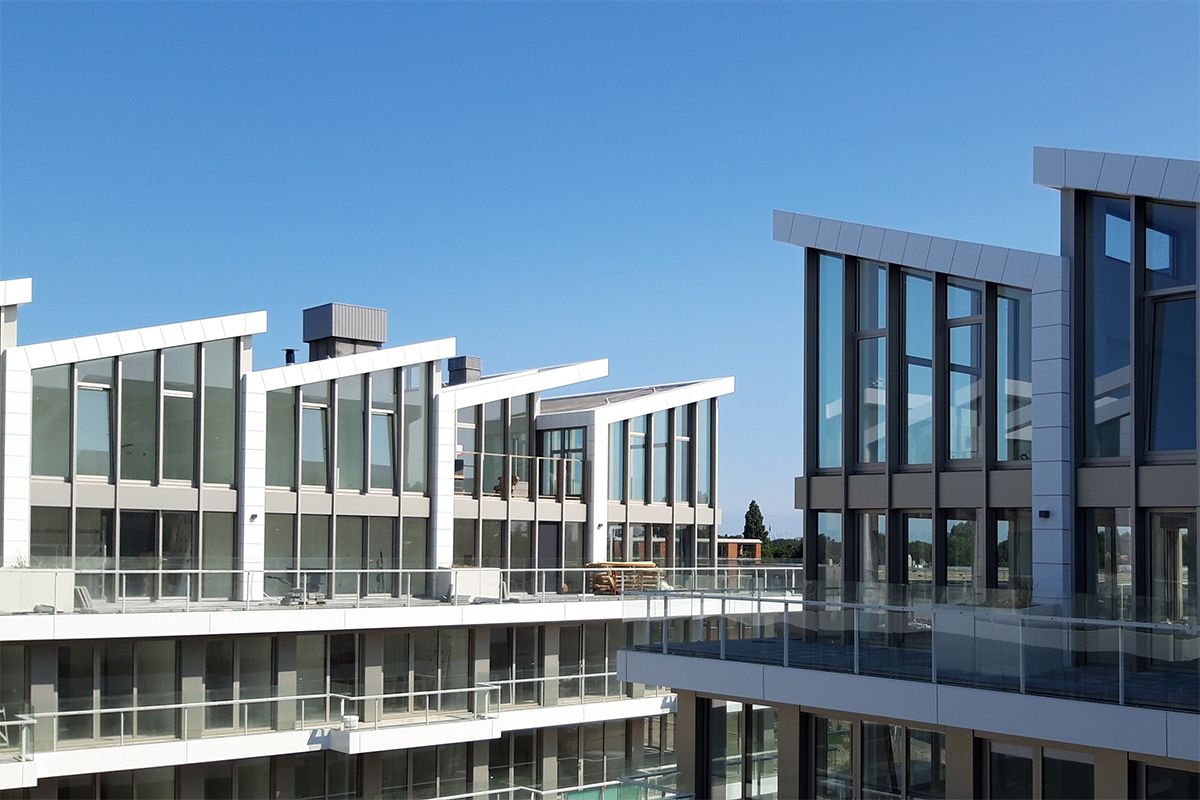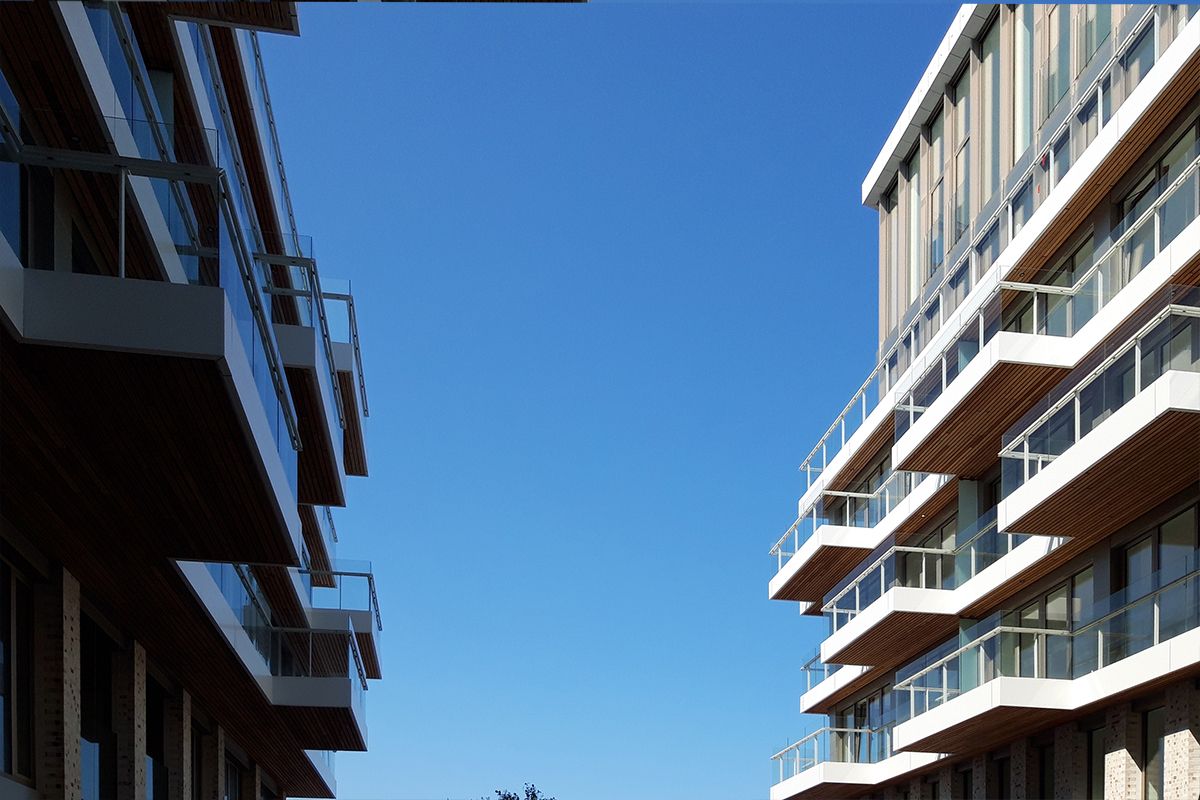Port City progress - plot 1.3 on Cruquiuseiland
The Port City project - plot 1.3 on Cruquiuseiland - is progressing well, everything is almost ready. Delivery will start soon at the rental apartments.
The project consists of four imposing L-shaped buildings, designed by Arons en Gelauff architects. Three of these buildings will house owner-occupied homes (building 1.3 E, F and G) and the fourth building will house private sector rental homes (building 1.3H). On the ground floor, in addition to the town houses, there is room for commercial spaces for creative companies.
The buildings are arranged 2 by 2 around a communal courtyard. A double parking garage runs underneath the buildings and gardens. The top layer is intended for visitor parking. The residents of lot 1.3 park in their own closed parking garage on the second basement level. They store their bicycles on the first basement floor.
The target group of the project are families in the city. That is why the buildings on the ground floor have classic doorzon homes. On the second, third and fourth floors are typical city houses: ground floor apartments. The two highest floors have two types of attic apartments: ground floor loft-penthouses and penthouses in two floors.
The buildings are nature-inclusive; there will be nesting boxes for various bird species and bats. The planting around the project has been selected in such a way that the animals can find food close to home.
Pieters Bouwtechniek is the construction consultant for this new construction project.
(Source: www.aronsengelauff.nl)


Return to the news overview