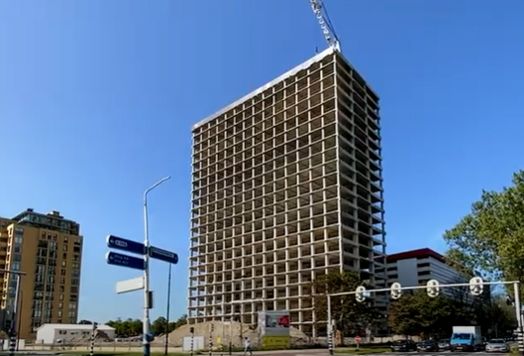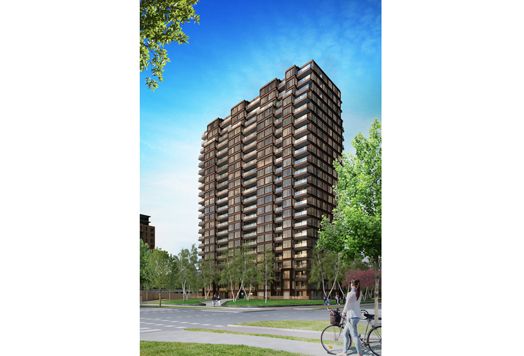Residential tower The Minister in Rijswijk in pictures
De Winston Churchill Tower, het kantoorgebouw op de hoek van de Sir Winston Churchilllaan en Prinses Beatrixlaan in Rijswijk wordt getransformeerd tot woontoren, The Minister. Het kantoorgebouw was lange tijd in gebruik door het ministerie van Volksgezondheid, Welzijn en Sport. De laatste huurders waren het Shell-pensioenfonds en het Centraal Orgaan opvang Asielzoekers. Sinds 2017 staat de Winston Churchill Tower grotendeels leeg.
Het gebouw stamt oorspronkelijk uit 1971 en is destijds ontworpen door architect Harry Nefkens. In 2001 is het kantoorgebouw gerenoveerd en tot op het kale betonskelet gestript. De gevel werd vervolgens voorzien van glas en aluminium panelen.
Ontwikkelaar Reshape Properties transformeert het pand naar appartementengebouw ‘The Minister’, naar ontwerp van ZZDP Architecten.
The Winston Churchill Tower, the office building on the corner of Sir Winston Churchilllaan and Prinses Beatrixlaan in Rijswijk, is being transformed into a residential tower, The Minister. The office building was used for a long time by the Ministry of Health, Welfare and Sport. The last tenants were the Shell pension fund and the Central Agency for the Reception of Asylum Seekers. Since 2017, the Winston Churchill Tower has been largely empty.
The building originally dates from 1971 and was designed by architect Harry Nefkens at the time. In 2001 the office building was renovated and stripped down to the bare concrete skeleton. The facade was then fitted with glass and aluminum panels.
Developer Reshape Properties is transforming the building into an apartment building 'The Minister', designed by ZZDP Architecten.
Bay windows and balconies will be added to the facade to provide extra space for the residents. The extension balconies are made of prefab concrete balcony slabs and steel columns. 2 extra floors will also be added to the building. This is done by applying a light steel construction. The new floors of the topping are constructed as a steel plate-concrete floor.
Watch an informative video about the project below.

 Impression: ZZDP Architecten
Impression: ZZDP Architecten
Return to the news overview