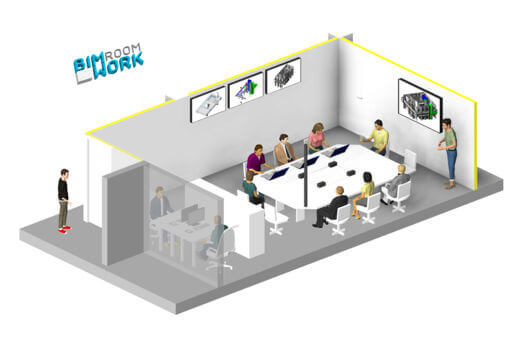Working together on a BIM
What does the ideal space look like for working together optimally on a Building Information Model (BIM)? Or, as they say on the work floor, a room where you can BIM? We have been pondering this question for some time now. In particular because at Pieters Bouwtechniek we are more and more often working together with the architect, the installation adviser and the structural adviser -and even with the contractor- in one BIM.
At the Pieters' location in Haarlem we have set up a special BIM room. A room which facilitates an optimal BIM process. All of the necessary amenities have been installed and the devices needed, such as monitors and a 65-inch touch screen, are hanging on the walls. The project partners can work together for a longer time in the BIM. Our room is more than an ‘old-fashioned’ BIM room; it is a real BIMWORK room.
We are asked more and more frequently these days to also handle BIM coordination. And since we use a variety of software programs (Autocad, Tekla and Revit), we are able to deliver integrated building models with the other building team partners. We carry out clash detection using Navisworks or Solibri. So, in our well-equipped BIMWORK room, we can manage your BIM coordination even better. As a member of the project team, but also as an independent party.

Return to the news overview