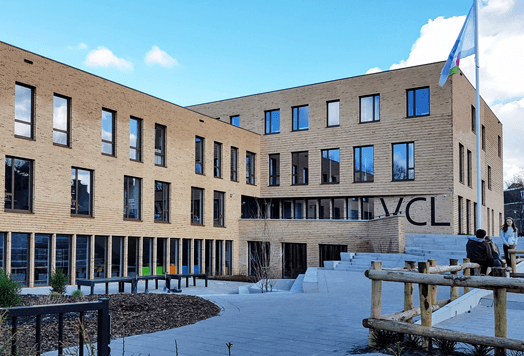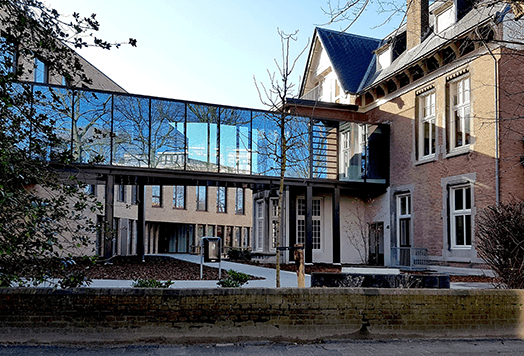Opening of 'Vrijzinnig Christelijk Lyceum' (VCL)
In the Van Stolkpark, education minister Ingrid van Engelshoven opened the new VCL school building last week. The Vrijzinnig Christelijk Lyceum (VCL) is an independent school for havo, atheneum and gymnasium with around 800 students. The original school building consisted of building components from different construction years with an area of approximately 8,000 square meters. The oldest part, a villa from 1903, is a national monument and has been preserved. The newer building parts, from the thirties, sixties and eighties, have been replaced by new buildings.
The main shape of the building is a star-shaped volume of up to three floors, measured from the two streets. The villa is one of the star's legs. Two legs or "wings" of the new building reach to the two streets as if they were villas. In the middle lies the central heart of the school with the entrance (s).
There is a variety of buildings in the area. Villas but also linked blocks. Identity of the environment is characterized by green buildings. Lying back in relation to the plot boundary but facing the street. The materialization in the neighborhood mainly consists of masonry and stucco. The new building of the VCL fits into this environment in a contemporary way.
Atelier PRO is the architect of this extension-to-expansion of the school, this gave the old building a sense of small-scale and human scale.

 Image: atelier PRO
Image: atelier PRO
Return to the news overview