Parametric design
Parametric design is all about establishing design relationships. These may be relationships between various elements of the design: coordinates, geometries, steel reinforcement quantities, structural strength calculations, preconditions. But they may also be relationships between various parties: architects, structural engineers, contractors, façade builders. All in the form of data.
In fact, parametric design is nothing new. Most people have probably created an Excel worksheet where the outcome changes when a user enters different input parameters. However, exciting new developments have emerged in recent years. New tools such as Grasshopper and Dynamo make it possible to set up much more complex parametric models. Models that allow us to visualise structures in real time. Models from which we can derive countless variants. Models that we can link to our calculation and drawing software. And, the icing on the cake: models that we can link to each other, e.g. the architect’s model with a direct link to the structural engineer’s model. So each change in the architectural design immediately triggers appropriate modifications to the structural engineering design.
The examples shown here give you an idea of the possibilities.
Would you like to find out more? Please contact s.vaneck@pbt-delft.nl
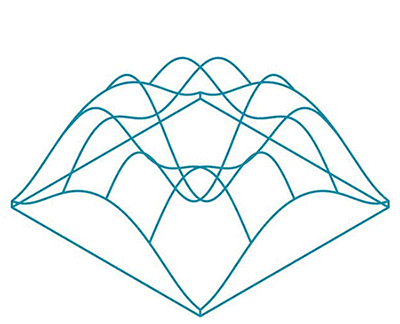
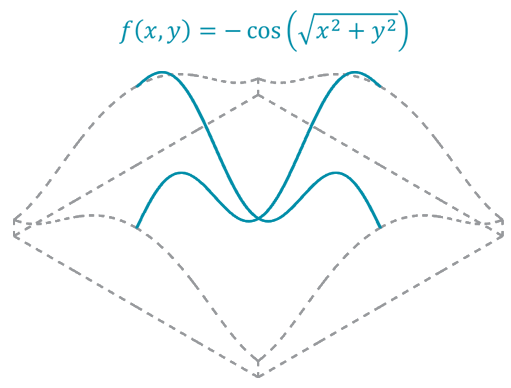
Parametrisation
Sometimes a shape is just an idea rather than a concrete form. The dimensions, volumes and spatial relationships have not yet been decided. We can help you fill in the parameters for your idea. So that we can subsequently explore the design space together.
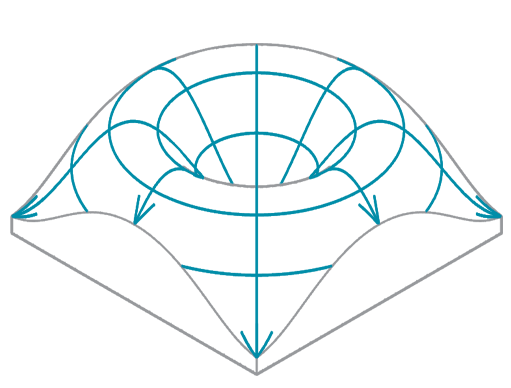
Analyses
When working with parametric models, it is helpful if the structural engineer ‘speaks the same language’. We can link our calculation modules to existing parametric models to allow immediate calculation of the structural strength implications associated with each change.
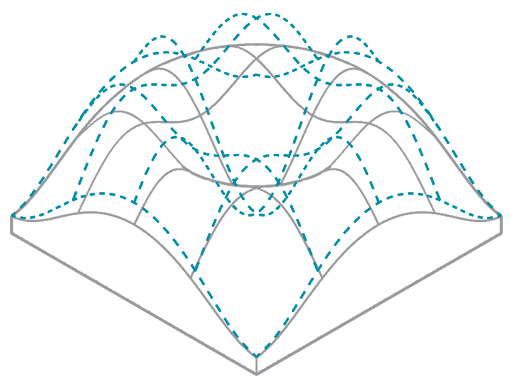
Form finding
Some surface shapes require a little fine-tuning. For example, to ensure that the forces are transmitted as cleanly as possible, that all the façade panels are perfectly flat, or to minimise the number of different panels.
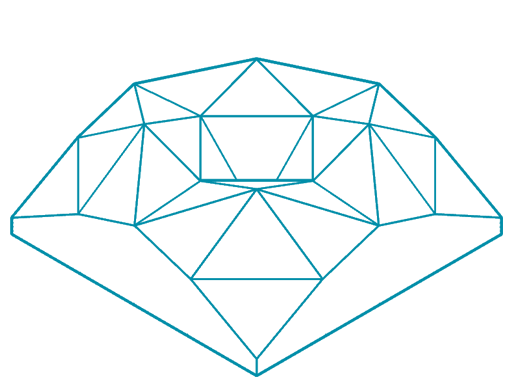
Rationalisation
The process of turning an imaginative shape into a building that can actually be constructed. A double-shell structure, or a double curved façade - we make sure that your shape is structurally safe and production-viable.
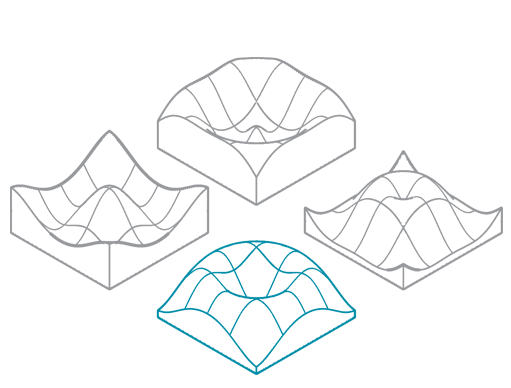
Generative design
Generative design uses the power of a computer to weigh up countless variants against each other, rather than just 2 or 3, and score those variants in relation to various aspects in order to find the most optimal solution. So we jointly look for the Pareto frontier.
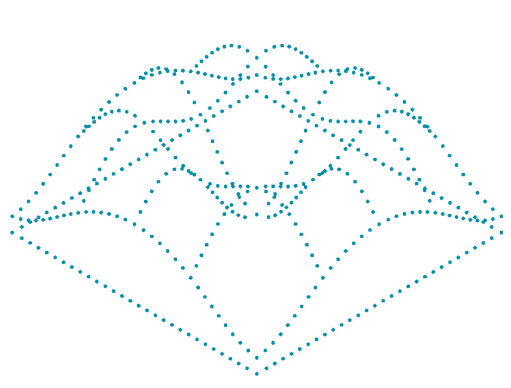
Point clouds
Masses of data but not much in the way of logic? We connect the points in such a way that they can be used to define the design space in the parametric model.
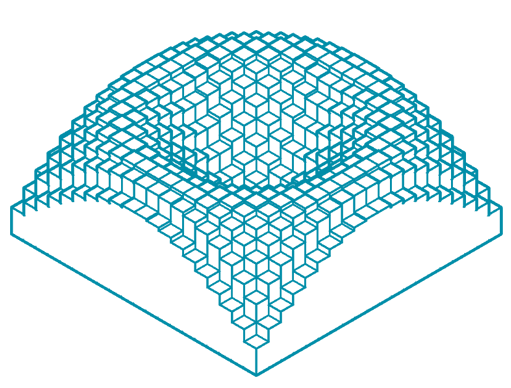
Topology optimisation
An iterative process in which material is removed from places where it has no added value and added in areas where stresses reach excessive values. The trick is to interpret these results correctly to produce a production-viable, lighter and more economical design.
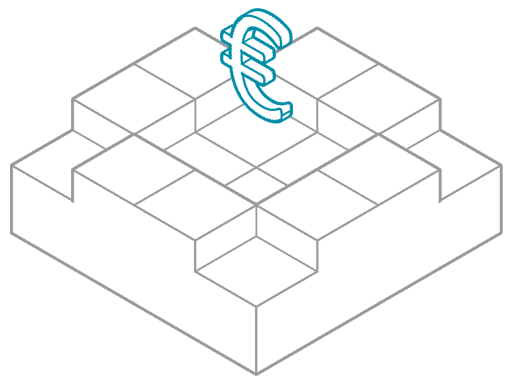
Cost optimisation
We can clarify the effect that different input parameters have on the budget and feasibility of the project at an early stage by linking our knowledge of construction costs to the parametric model.
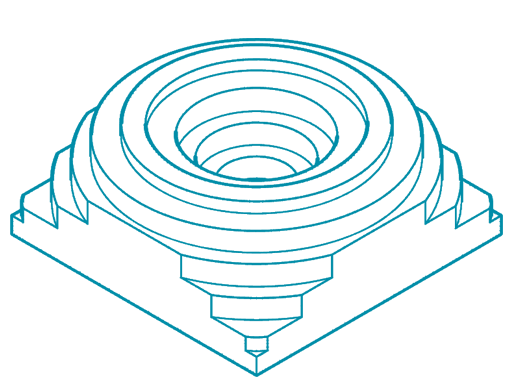
3D printing
A mass study, a miniature model or a complex 3D node? Sometimes you want to hold something in your hands rather than staring at an image on a computer screen. Making a design tangible always leads to new insights!