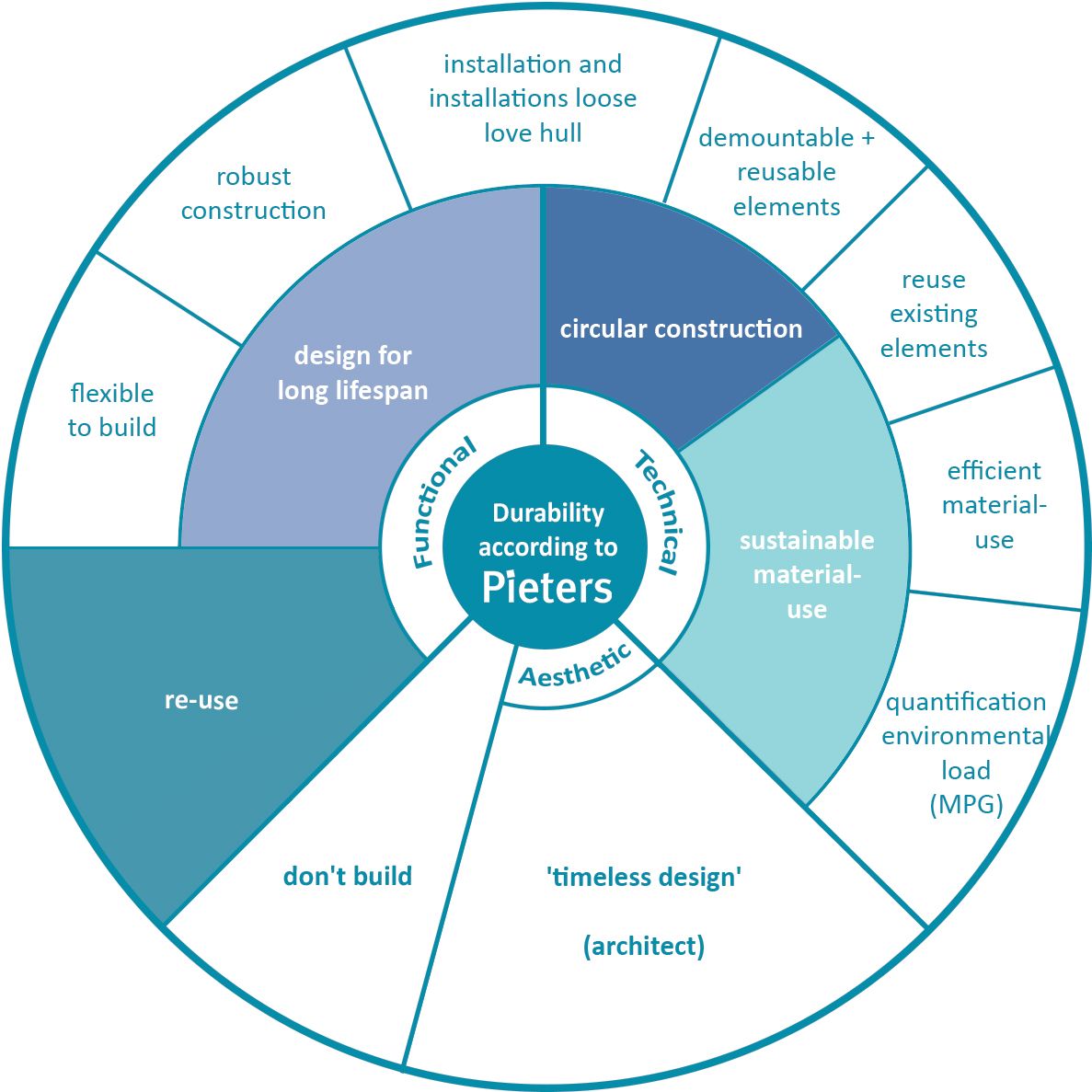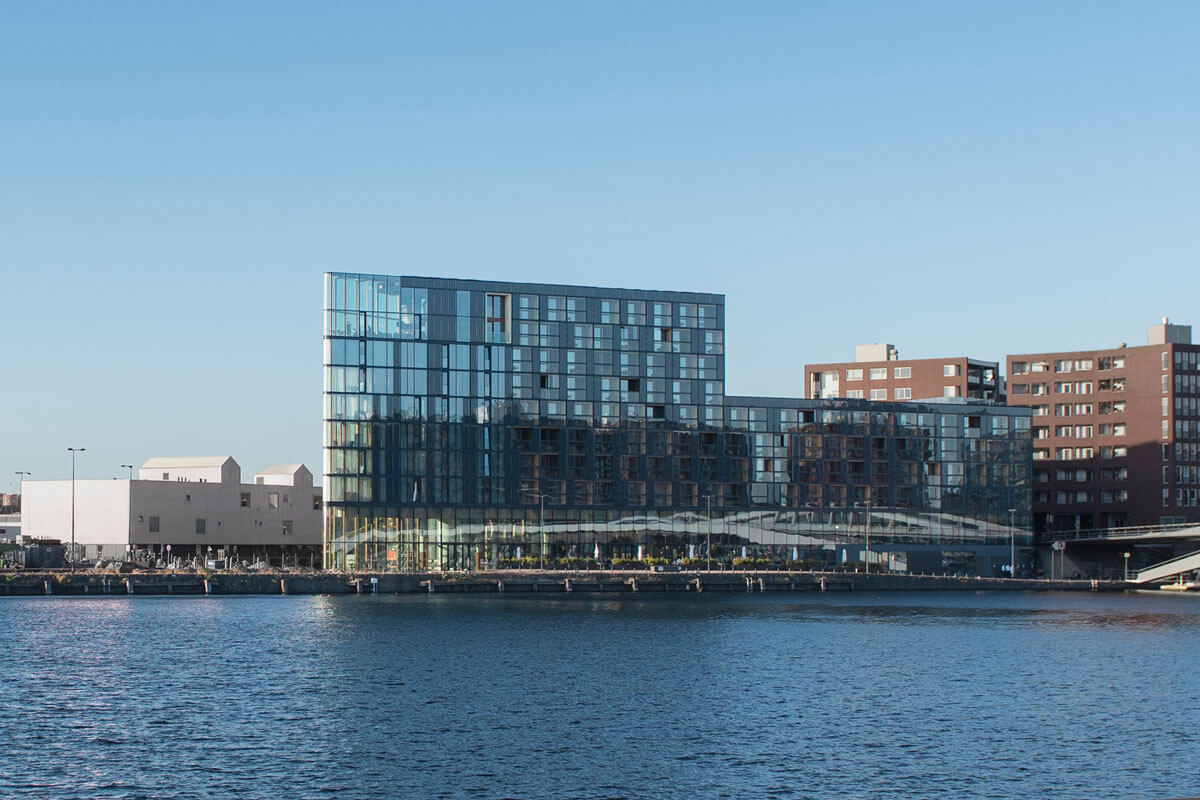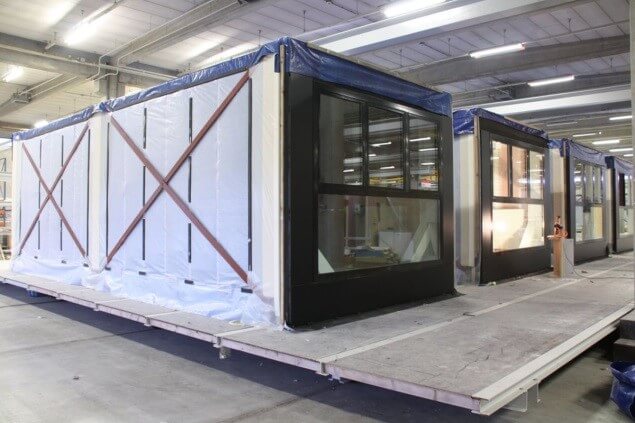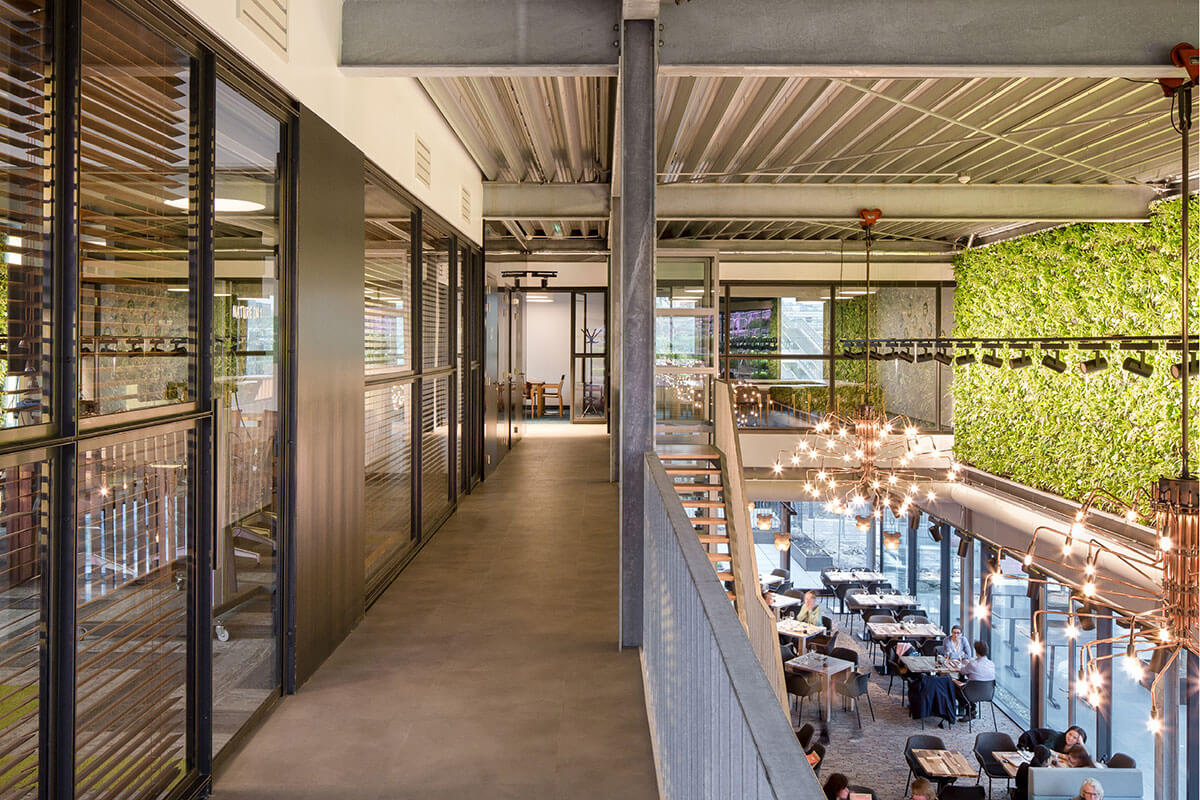Sustainability

At Pieters, we see growing social interest in sustainable construction as a positive and necessary development. Sustainable construction plays an increasingly important role within our field of expertise and is often an important criterion for assessing a structural design. A sustainable structural design can be realised in different ways. Important aspects include the use of sustainable materials, design for a long lifespan, construction circularity and re-use of the materials.
Sustainable material usage
The environmental impact of different design solutions can be assessed at the design stage in order to quantify their sustainability. This approach ensures that sustainability can be taken into account when choosing a design, e.g. in order to achieve a good GPR-Gebouw score or a specifically targeted BREEAM assessment.
In addition, we aim for maximum efficiency in our structural designs in order to minimise the use of materials.
Design for a long lifespan
The functional lifespan of a building can be extended by building robustly and flexibly. This approach ensures that the building remains suitable for changing functional requirements in the future and optimally exploits the technical lifespan of the building. Pieters can help clarify which design choices lead to a future-proof building.
Circular construction
The Netherlands aims to be fully circular in 2050: an objective to which Pieters actively contributes through its actions and expertise. A design philosophy based on easily separable, multi-use elements, such as The Green House, ensures further use of the elements at the end of their first life cycle and creates structural design circularity.
Repurposing
Re-use of an existing building for a different function minimises the use of new building materials and the associated environmental impact. So repurposing is obviously a form of sustainable construction.
Pieters advises on the choice between re-use or new construction and has proven expertise in repurposing existing structures. In general, the load-bearing elements of a building have a (much) longer lifespan than the architectural materials and building systems. As a result, the basic structural elements of buildings often lend themselves to re-purposing if they have been designed with adequate flexibility in mind.


At Hotel Jakarta, an average of 25% concrete rubble granulate has been used as a substitute for the coarse aggregate material, with up to 50% concrete rubble granulate in some areas. FSC-certified, cross-laminated timber walls are used for the load-bearing walls in the modular hotel rooms.

Fully prefabricated student studio units have been developed in collaboration with Ursem Modulaire bouwsystemen. These units can be moved to any location where there is a need for student housing, such as Leiden and Amsterdam, and reused many times over.

The Green House is a circular hospitality pavilion in Utrecht. The complete structure, including the foundations, can be disassembled and consists of standard elements. The design is modular, meaning that part of the building can easily be removed or extended to suit a different situation.