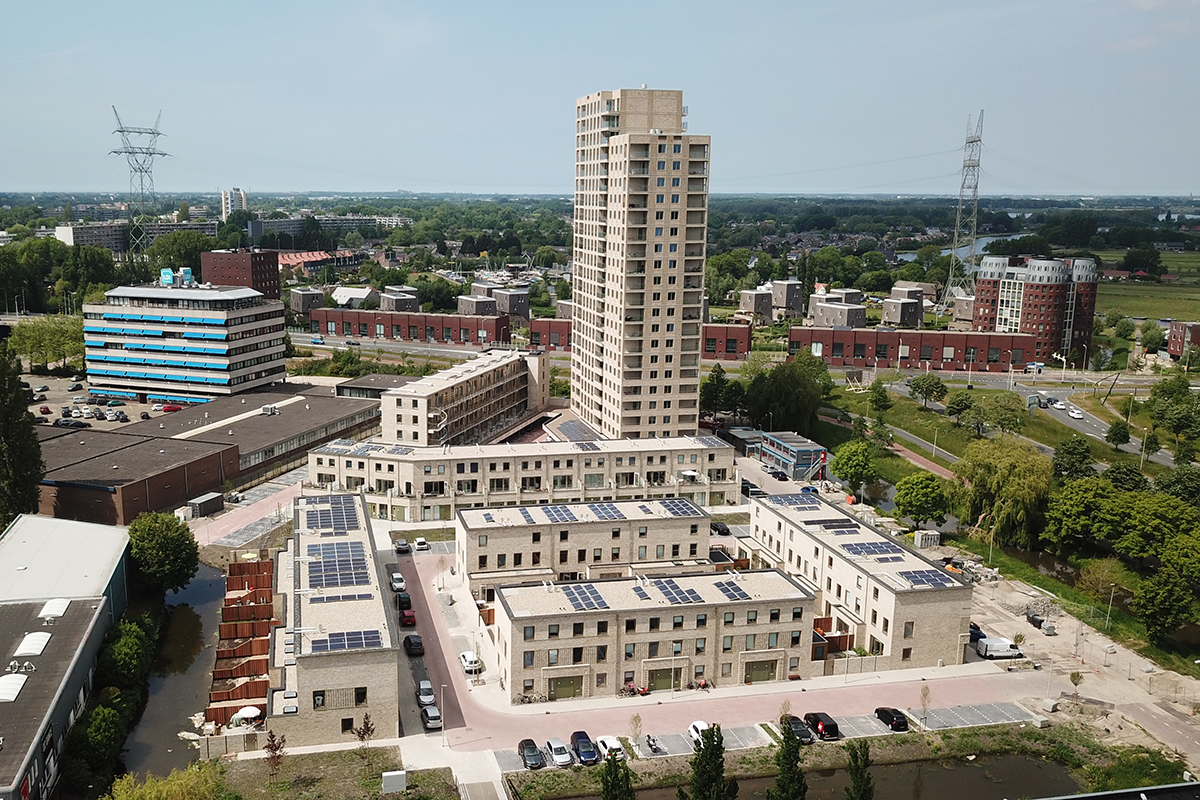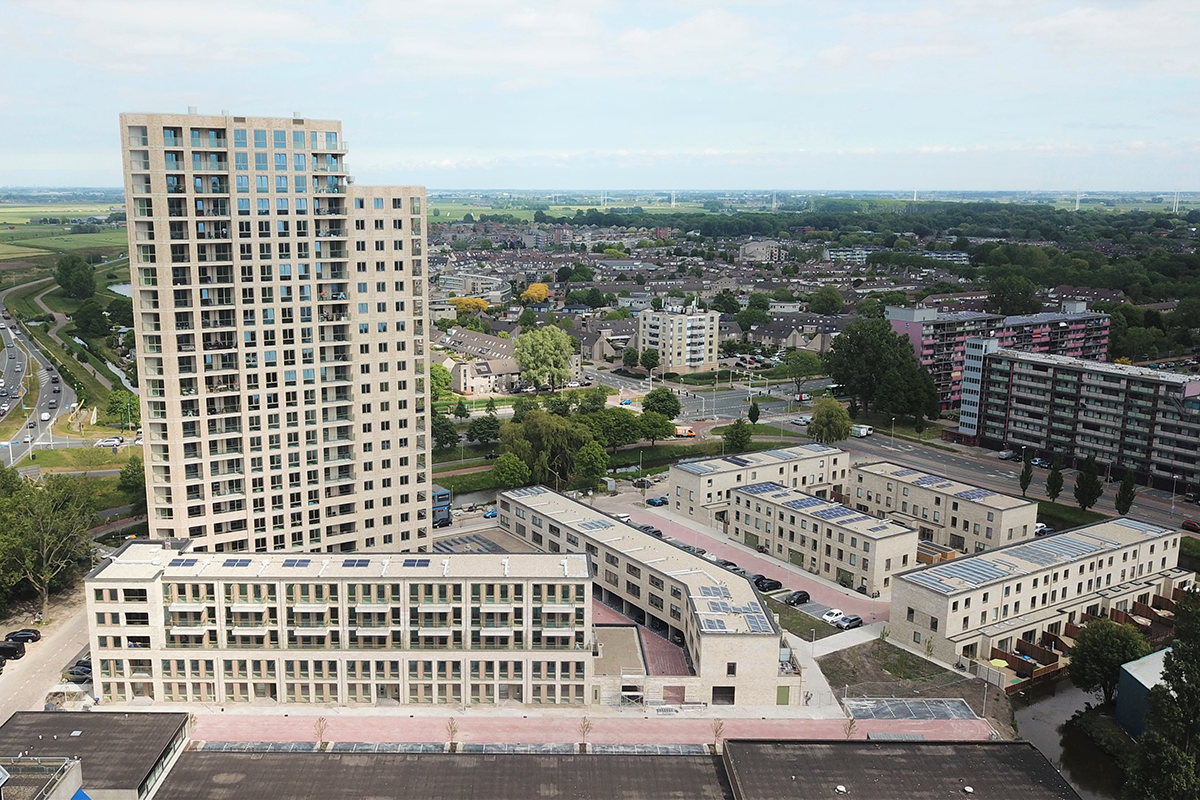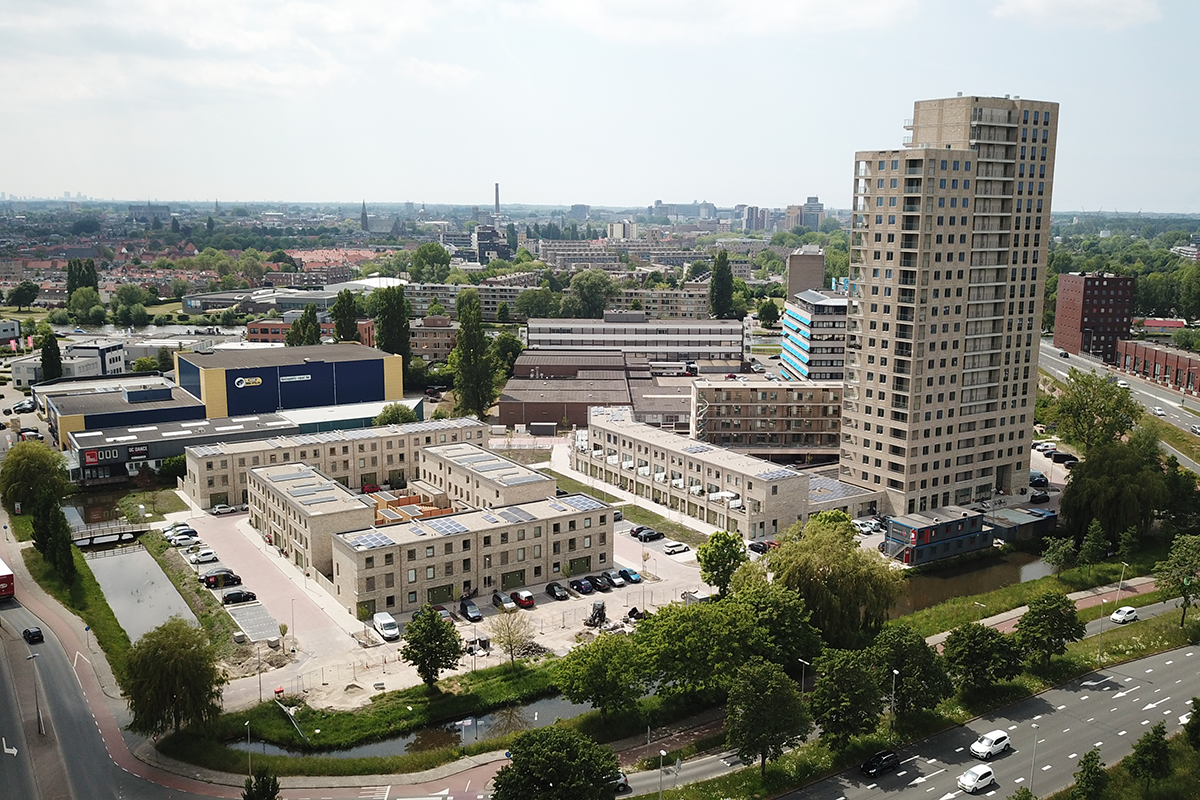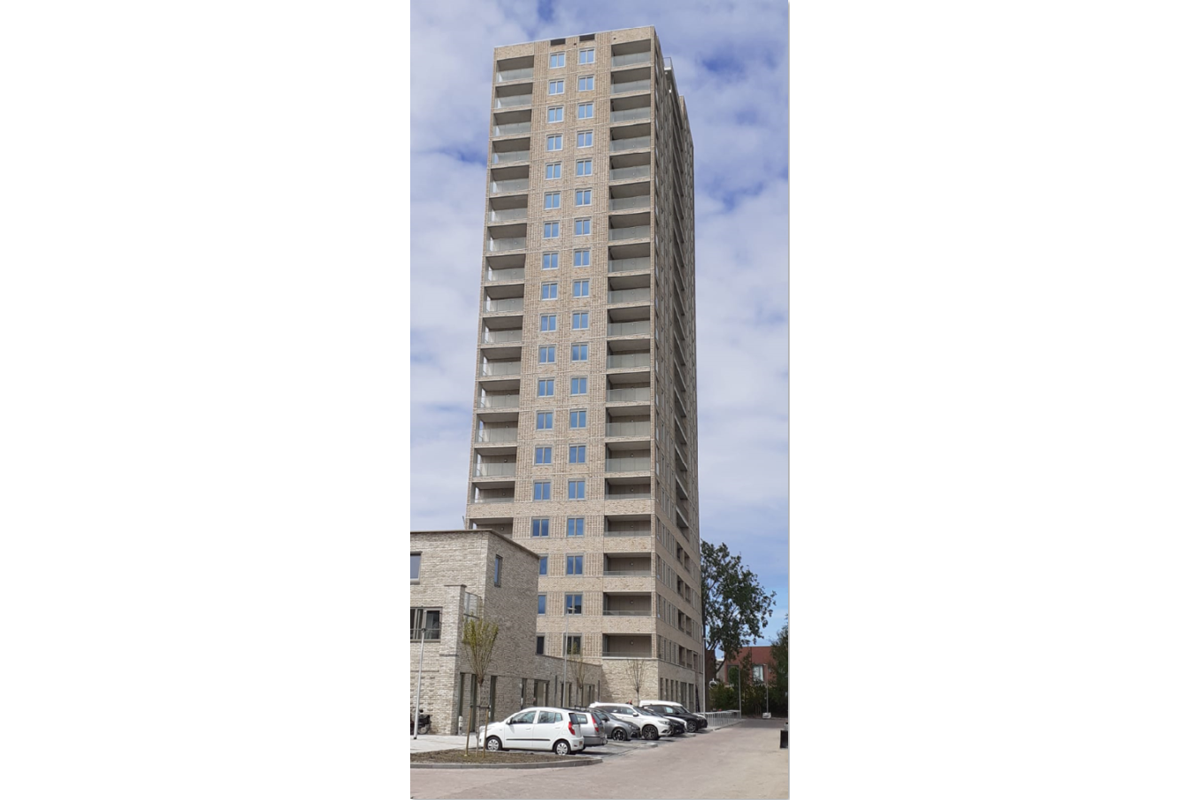Delivery 'Bij de Zijl' in Leiderdorp
All 184 homes have been completed for the 'Bij de Zijl' project on the former ROC site in Leiderdorp.
Bij de Zijl consists of 42 owner-occupied houses: 10 water houses, 19 court houses and 13 terrace houses. In addition, there are also two apartment buildings; a 70-meter-high residential tower with 104 private sector rental homes and an apartment block with 36 social rental homes.
All homes and buildings are made with a warm, light brick color, which together form a beautiful whole. The terrace houses and court houses are located around a green park and some of the single-family houses are located on the water. This creates a lively and varied neighborhood.
The constructionally most striking part is the 70-meter high residential tower. In close collaboration with developing contractor Vink Bouw and architect KAW, a system has been devised to raise the tower relatively quickly. The floor plans were cleverly arranged, so that a tunnel construction system with a fast turnaround time could be used. In addition, all facade walls are designed as prefab sandwich elements. The prefab is part of the main supporting structure in some places and sometimes only filling the facade. The interconnections turned out to be crucial, taking into account both the constructional operation of the components and the possibilities of assembly and execution sequence during the realization phase.
 Image: Vink Bouw
Image: Vink Bouw
 Image: Vink Bouw
Image: Vink Bouw
 Image: Vink Bouw
Image: Vink Bouw
 Image: Vink Bouw
Image: Vink Bouw
Return to the news overview