Completion Raqtan headquarters in Saudi Arabia
The Raqtan headquarters in Saudi Arabia was recently completed, designed by Rempt van der Donk Architecten. The project involves the construction of a new headquarters and production facility for Raqtan in Second Industrial City in Dammam Saudi Arabia. Raqtan is a Saudi family business specializing in the design and manufacture of commercial restaurant kitchens, with comprehensive solutions for the food service industry. Their operating area is Saudi Arabia, The Emirates, Bahrain, Oman and Kuwait. Raqtan has branch offices in Riyadh, Jeddah and Dubai. In Riyadh, they have created the largest kitchen in the world serving 80,000 meals a day. The new building consists of a head office, a showroom, a production hall, a warehouse and a parking garage.
Because Covid-19 was not possible to be physically present at the delivery.
The main supporting structure of the office area, the showroom and the parking garage is a concrete construction with prestressed floors (VMA) and a steel framework around the patio. The roof construction of the production hall and warehouse consists of castellated beams, both for the main trusses and for the purlins. At the location of the chemical storage, the façade has been manufactured in the shape and color of the facade panels of the production hall to achieve a continuous facade image of this hall.
The entire facade of the office, showroom and parking garage has a double facade of expanded metal, mounted on an independent construction. Partly to reduce the sun load, but also to provide the skin of the building with a skin. The glass fronts of the office and showroom run from floor to ceiling. The corners of the building are around to enhance the feel of a skin.
Because many functions are housed in one building mass, the project has an interesting cross-section with different storey heights. The parking garage is 3 meters high, the offices are 4 meters high and there is a showroom of 10 meters high. The various functions cannot be read from the outside of the building due to the design of the facade.
The 20x20 m. Patio is covered with expanded metal sheeting and is supported by a center support in the shape of a tree.
In terms of sustainability and energy consumption, this building is completely unique in the region. It has the A +++ rating. Energy is generated by solar panels on the roof of the production hall and warehouse. At night, cool outside air is used to control heat pumps that bring the water in the water tank of the sprinkler system to a temperature of 19 degrees Celsius. During the day, the coolness of this water is used to cool the office and production hall. The sprinkler tank is located under the ramp of the parking garage in the basement.
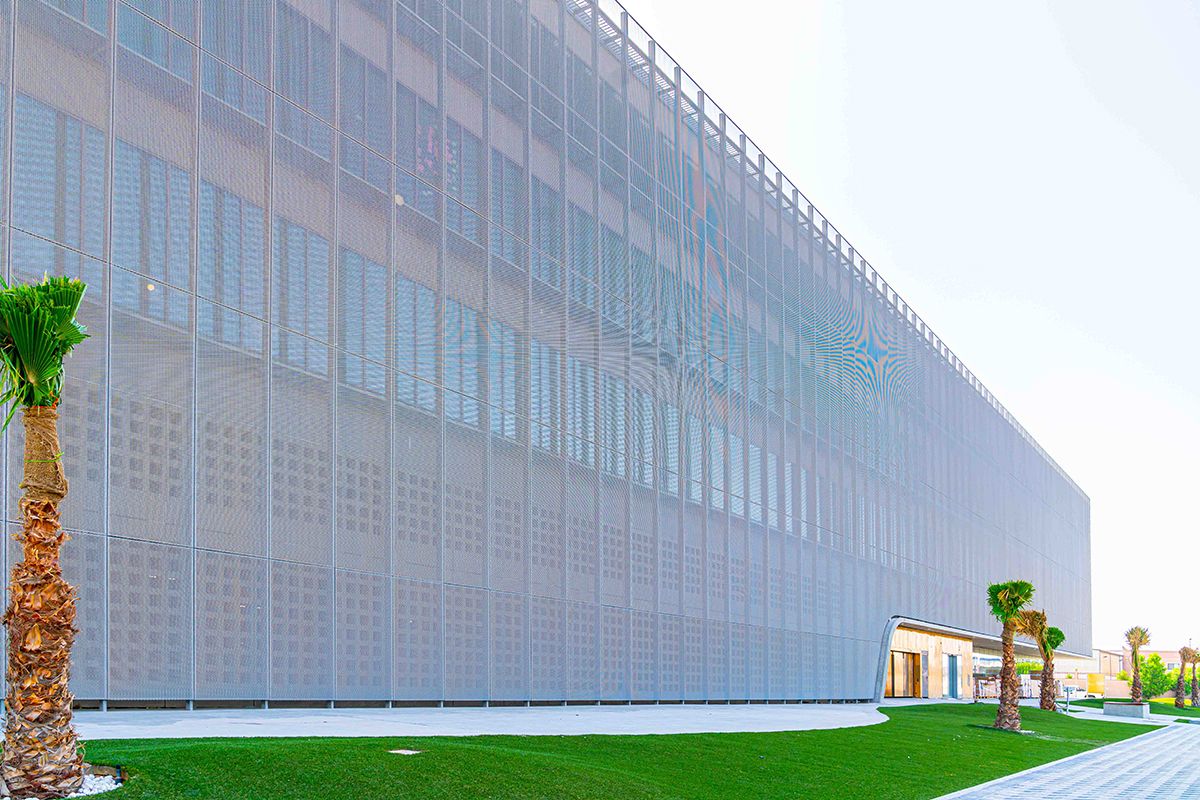
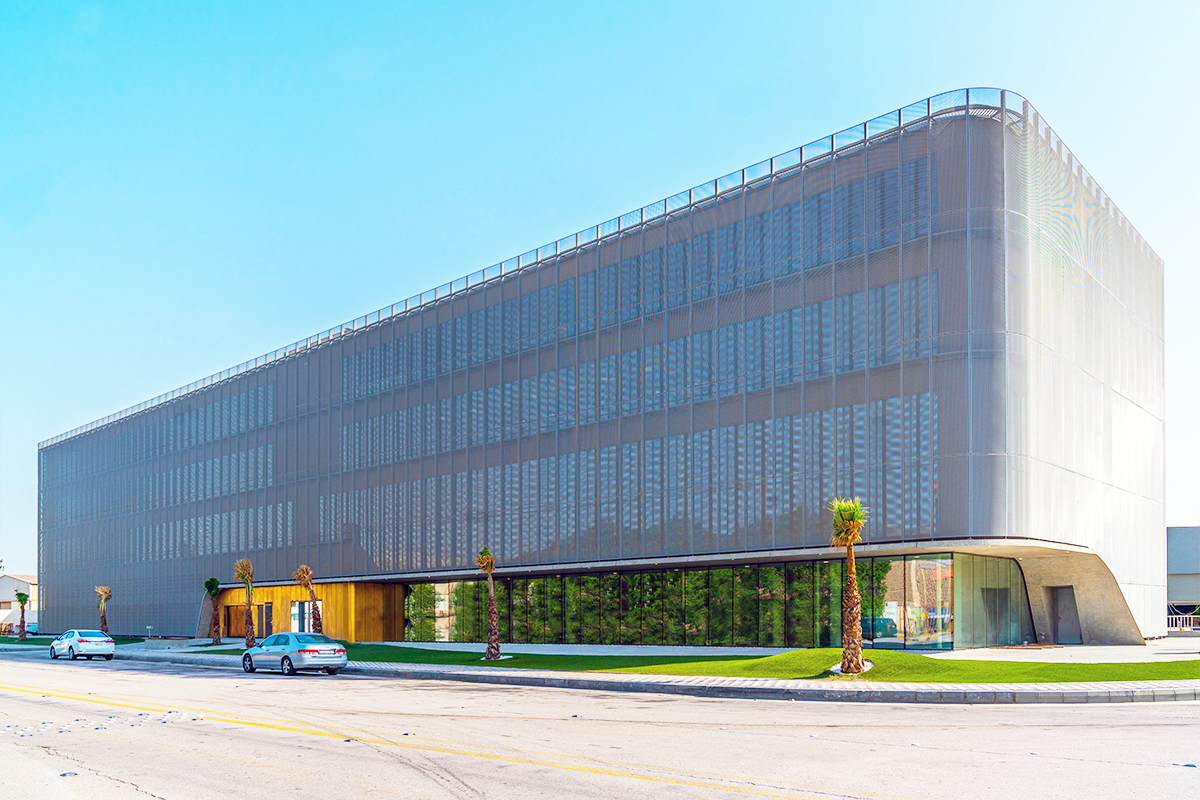
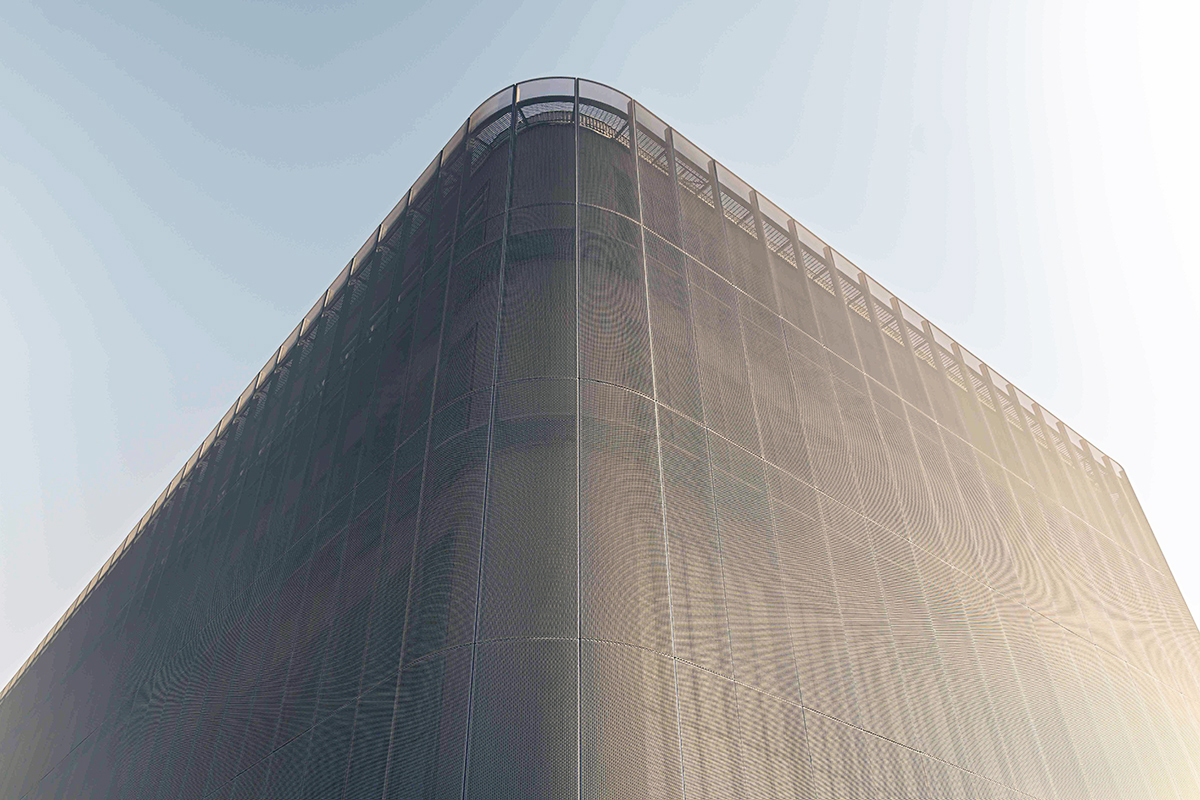
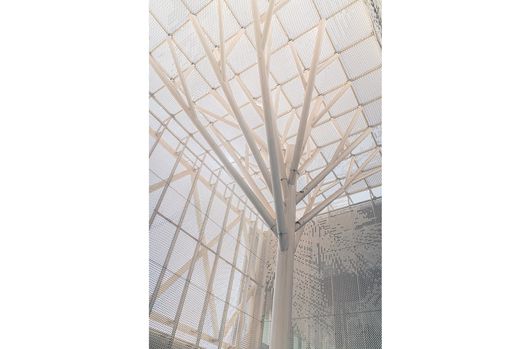
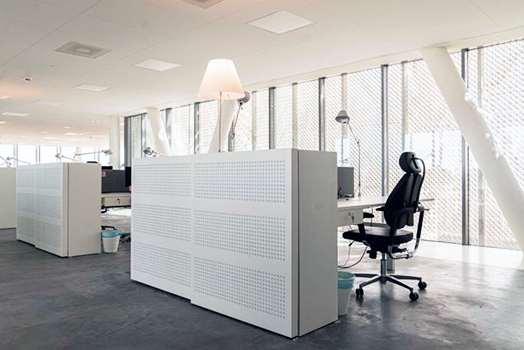
Return to the news overview