Currently under construction: 61 Machinistenhof houses
The Machinistenhof housing project involves the new construction of a closed building block, as part of the Parkstad area development in Rotterdam, Kop van Zuid. The residential building is located on the Laan op Zuid, adjacent to an existing school building and the Spoorweghavenpark.
The building block is made up of various building parts, which differ from each other in terms of dimensions and facade finish with different colors and connections. The careful detailing and coordinated material and color palette create a consistent whole with subtle differences.
Pieters Bouwtechniek is the main structural engineer of the apartment complex (block C). The complex consists of 7 floors. Of these, 6 floors are available for apartments and the ground floor has space for storage and small retail. Parking will take place on ground level. The complex is made up of an cast-in-place substructure and superstructure. The project is characterized by staggered facades. In particular, much attention has been paid to the robustness of the load-bearing side wall with staggered column elements.
A different color and different type of special masonry is used for each building part. So that both the block and the individual home can be clearly read.
The project consists of 31 town houses, 8 town houses and a compact apartment complex with 22 rental apartments.
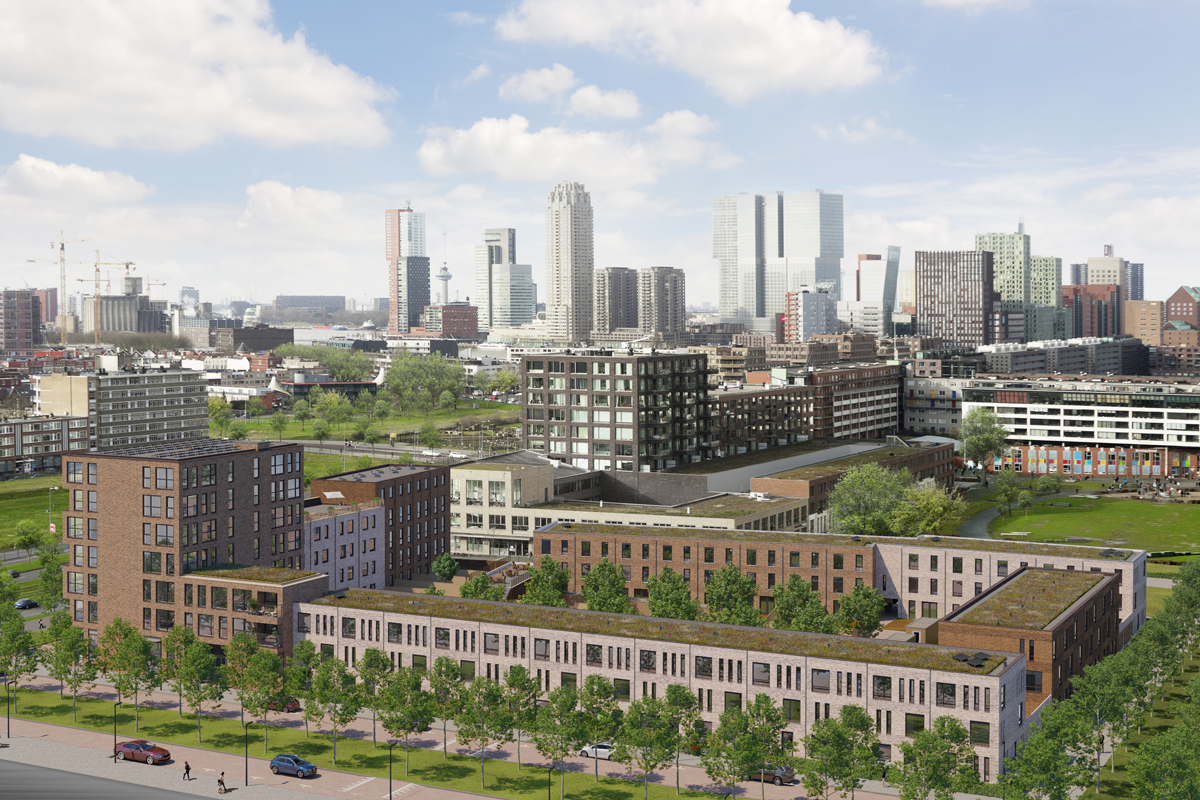 Artist impression: Spee Architecten
Artist impression: Spee Architecten
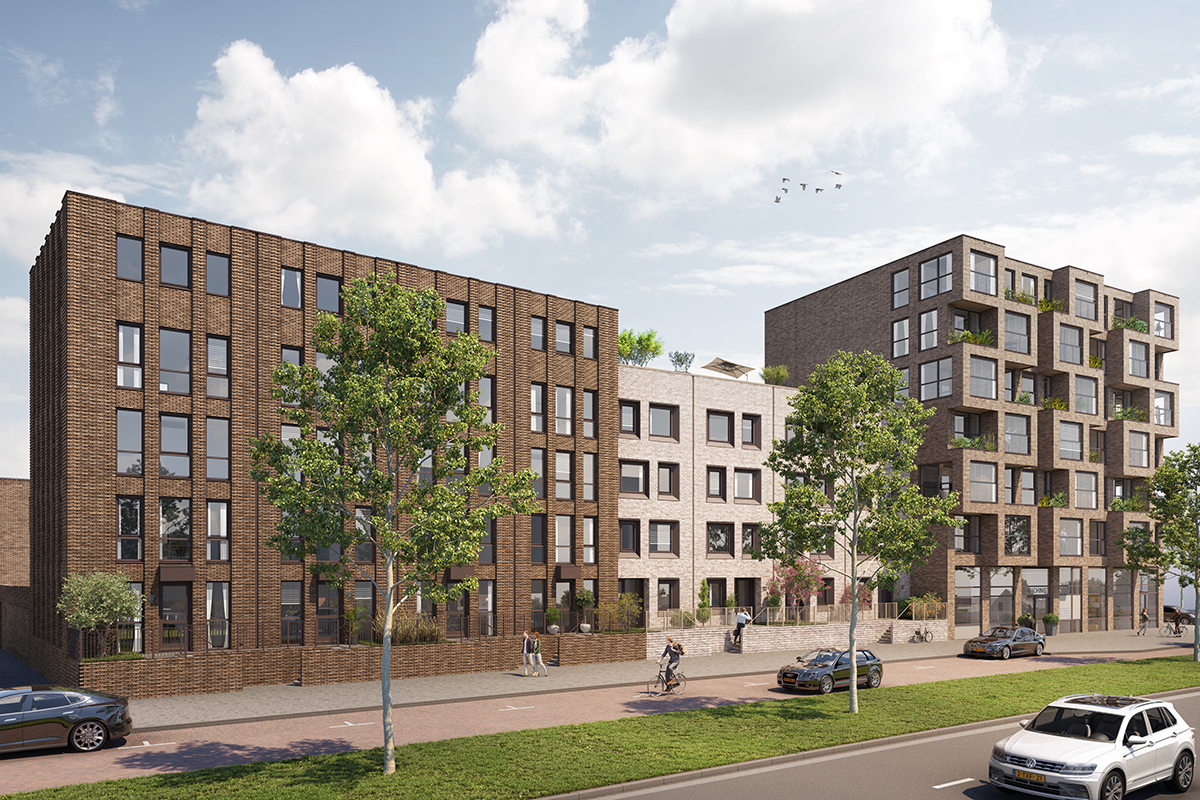 Artist impression: Spee Architecten
Artist impression: Spee Architecten
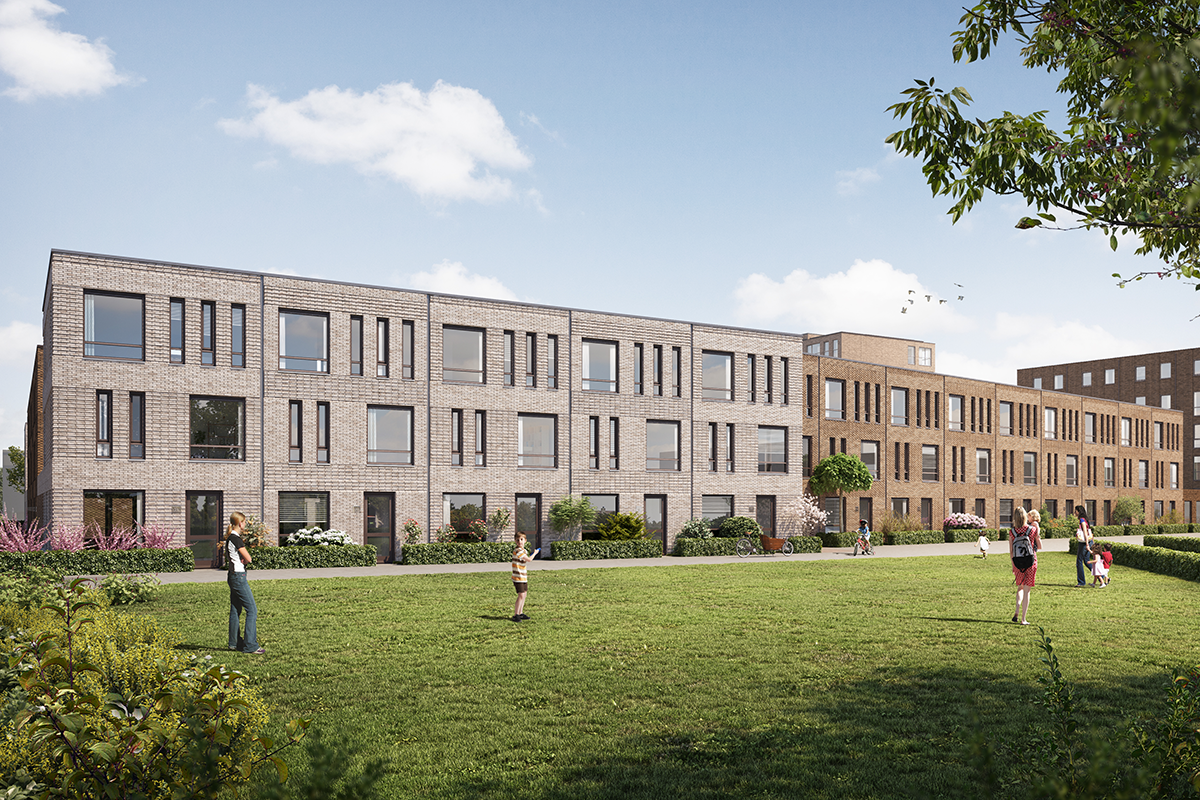 Artist impression: Spee Architecten
Artist impression: Spee Architecten
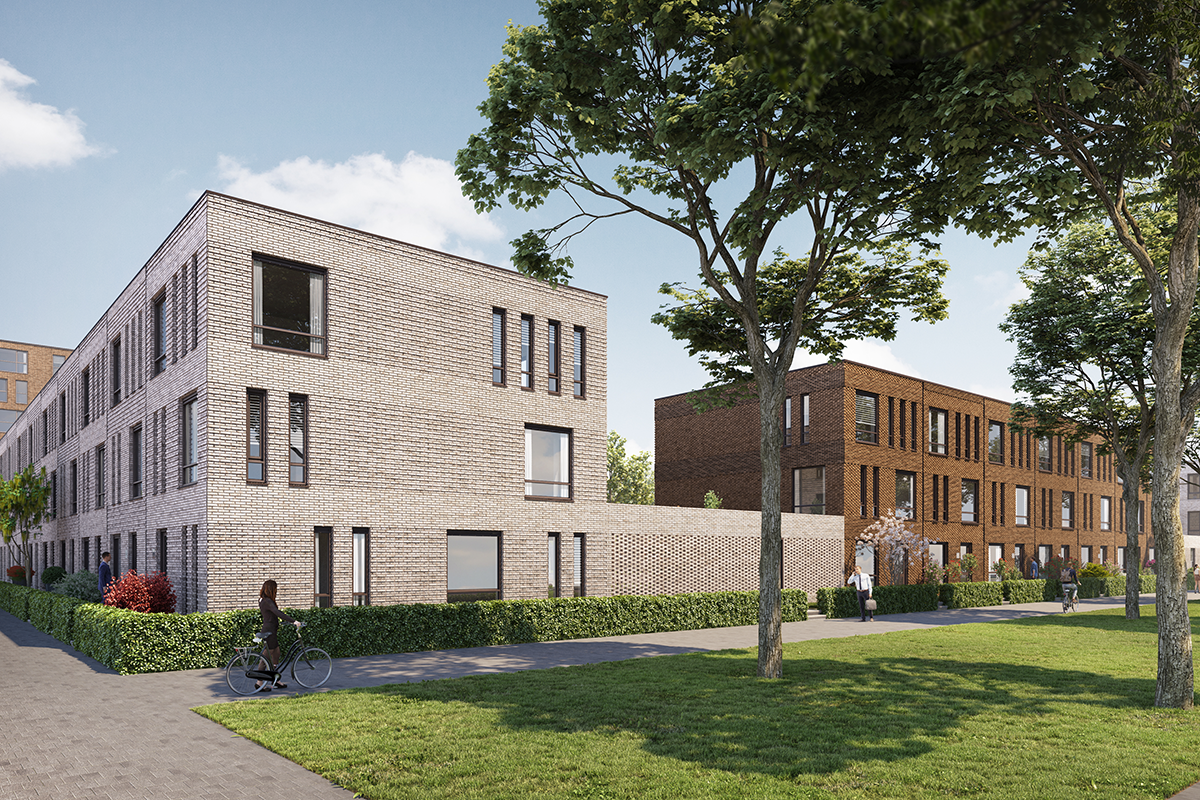 Artist impression: Spee Architecten
Artist impression: Spee Architecten
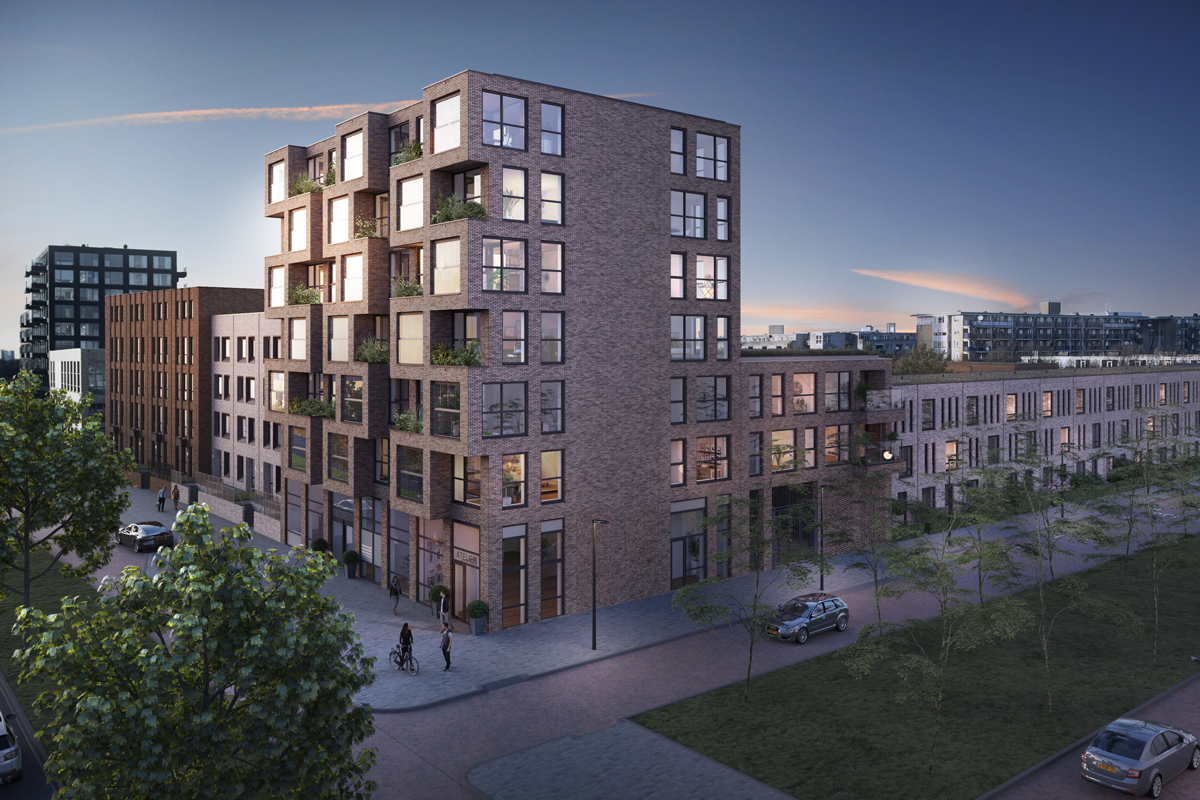 Artist impression: Spee Architecten
Artist impression: Spee Architecten
Return to the news overview