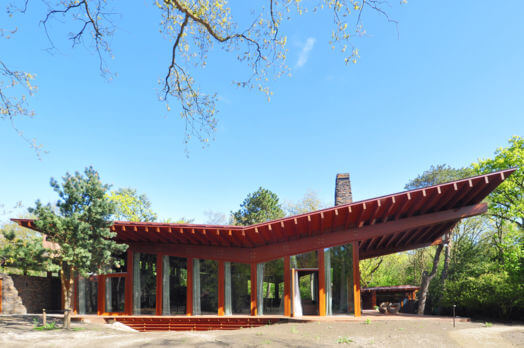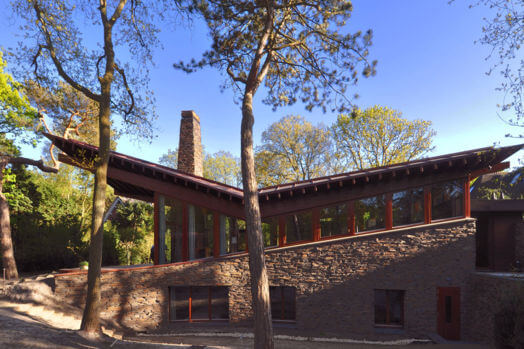Forest Villa Bergen in Designboom
In the north of the Netherlands, Natrufied Architecture designed a villa on the Eeuwigelaan in Bergen. A large covered house floats in the forest on the beautiful wooded grounds. An open living room offers a view of the forest on all sides, half of the ground the sleeping quarters are embedded in the sandy soil.
The bedroom has the windows to the forest, for maximum privacy, while a grate on the south side allows enough sunlight to enter the bathroom. All walls and roofs are covered with nature and only have a central opening for access.
Pieters has made the structural design for the house, the outbuilding, the barn and the carport. After the specifications, Pieters supervised the execution. The construction consists of a concrete cellar with an eye-catching wooden construction. The wooden roof of the house has large cantilevers to make the sheltered terraces possible. The stability of the timber construction is provided by clamping the columns in the substructure and making the connection between column and beam momentary.
Designboom.com wrote a nice article (in Dutch) about this project.


Return to the news overview