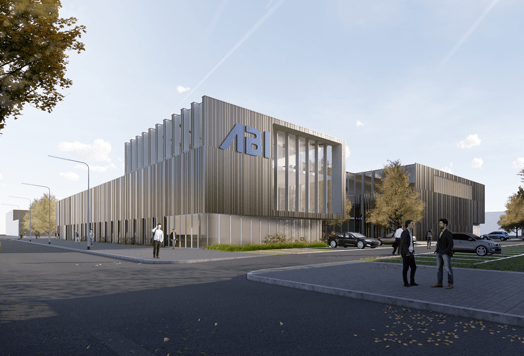Pieters structural engineer ABI in Haarlem
ABI has been producing special drives since 1955, such as motors, gear units, stainless steel drives and robot (lines). The design is based on the processing method of our own products.
The concept consists of a rough block of metal in which cuts are made using cnc milling technology. By affecting the outside, a façade is created with a rough appearance. As a result, the skin of the building forms and a refined interplay between unpolished and smooth surfaces. This concept is in line with the process of manufacturing ABI products.
The logical arrangement of departments and spaces creates a chronological picture of the production lines on the ground floor. On the first floor there is a view from the centrally located consultation rooms about the production and assembly departments. Both on the ground floor and on the floor there is direct visual contact with the production process. The second floor houses the office function and borders the green entrance area.
The building is rotated on the plot so that the entrance side is immediately visible when entering the Minckelersweg. The forecourt with the entrance area is given a green natural interpretation and is easily visible and spacious due to the rotation.
The industrial hall is made of steel. The supporting structure concerns steel roof plates laid on steel beams.
The office is executed in steel, in combination with hollow channel slab floors. The beams are designed as integrated beams (hat beams) that fall within the floor package. This means there is maximum space in the ceiling for installations. The ground floor floor of the hall will be a concrete concrete floor poured onto piles. Insulated channel plate floors are used at the office, so that crawl space is possible.
RoosRos Architecten is the architect for this project. Pieters Bouwtechniek the constructor. Valstar Simonis is the installation consultant and Cauberg Huygen is a construction physics consultant.
The size of the business space is 4,800 m2, and the office 1,200 m2.

Return to the news overview