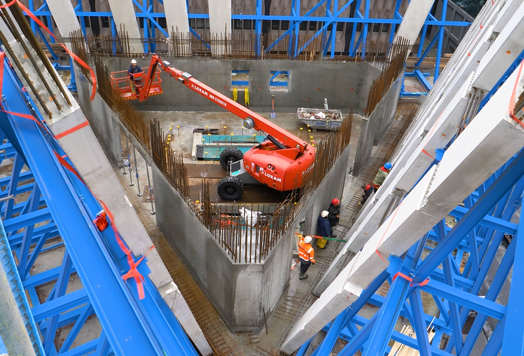Placing facade elements for CasaNova Rotterdam
The facade elements for the substructure of the CasaNova residential tower were recently installed. That was a challenging job because the elements are very large and heavy and form an oblique transitional construction.
CasaNova will be a residential tower in a special triangular shape. Where the tower meets the plinth, the volume rejuvenates over four layers. The triangular residential tower will be built on top of a five-storey substructure with parking garage, housing, commercial functions and offices. The roof of the substructure offers space for a shared roof garden for the houses of this tower and associated offices.
The tower is constructed from a concrete stability core that extends over the entire height. From the core, an oblique concrete load-bearing facade is created from the 4th floor, which runs straight up from the 9th floor. At the transition from straight to sloping facade, forces are created that are anchored in the 9th floor with a steel ring and additional reinforcement in the 9th floor.
Pieters made a film about placing the facade elements for the substructure.

Return to the news overview