Post Rotterdam
Post Rotterdam, the former main post office of Rotterdam, is one of the few remaining historic buildings in Rotterdam. It is located on the Coolsingel next to the equally historic town hall. The rectangular building is 85 x 75 meters, has partly five and partly six storeys and a basement and is about 30 meters high. It was realized in 1923 after a design by government architect G.C. Bremer.
Program
In 2016, the property was acquired by Omnam Investment Group. The monument will accommodate a hotel. In the former courtyard is a new apartment tower realized, designed by ODA New York and Braaksma & Roos The Hague. This apartment tower will be 150 meters high and will be placed on a 25-meter high table structure. The facades of the courtyard remain visible in this way and as a result, a second magnificent hall is created next to the fantastic existing central hall in the monument.
Spectacular structure
The structure of the tower is spectacular. The table structure has columns (table legs) of 2.5 x 2.5 meters and a table top of 3.5 meters thick concrete. The tower above it has a concrete core, some transverse walls and a further column structure up to the 43rd floor. Outside the concrete main support structure, structural constructions for balconies and a second outer façade are made. Underneath the tower, a parking cellar with a semi-automatic parking system is created between the powerful forklift constructions.
Pieters is proud to be a structural engineer of this prestigious project.
See here the press release from Omnam Group.
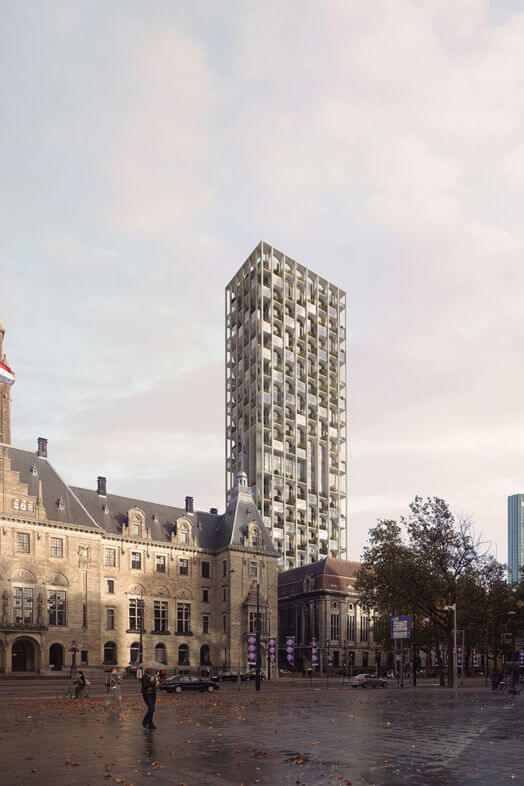 Beeldmateriaal: ODA, Forbes Massie
Beeldmateriaal: ODA, Forbes Massie
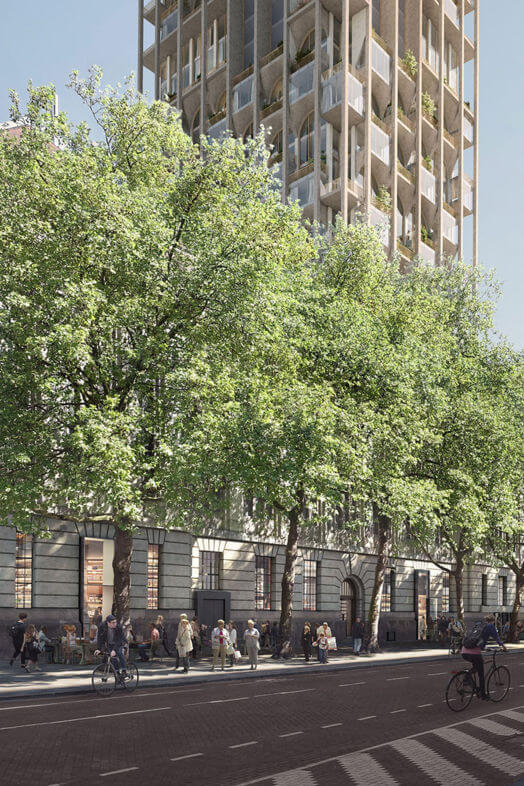 Beeldmateriaal: ODA, Forbes Massie
Beeldmateriaal: ODA, Forbes Massie
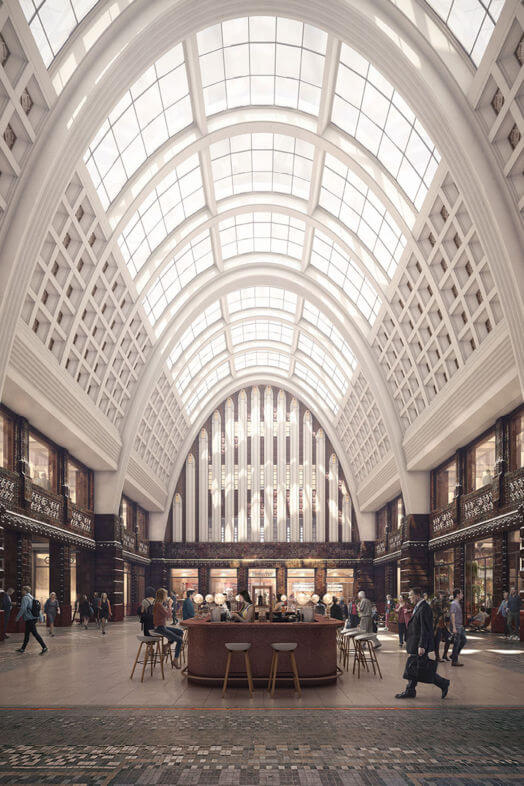 Beeldmateriaal: ODA, Forbes Massie
Beeldmateriaal: ODA, Forbes Massie
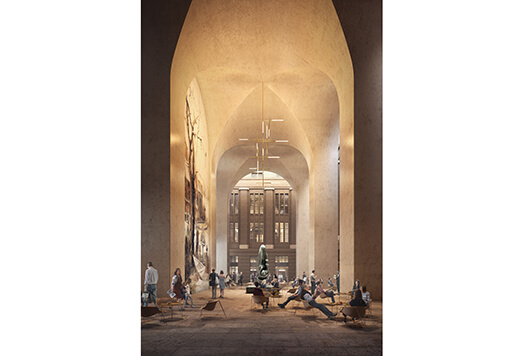 Beeldmateriaal: ODA, Forbes Massie
Beeldmateriaal: ODA, Forbes Massie
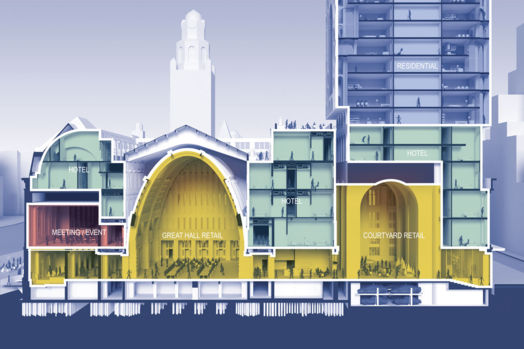 Beeldmateriaal: ODA, Forbes Massie
Beeldmateriaal: ODA, Forbes Massie
Return to the news overview