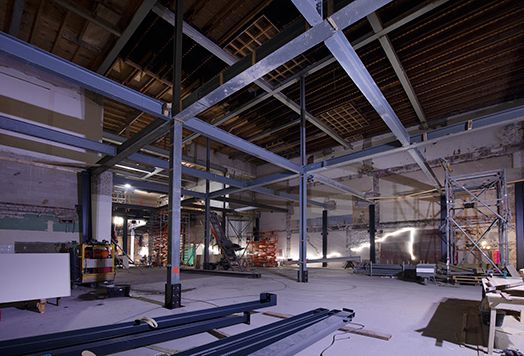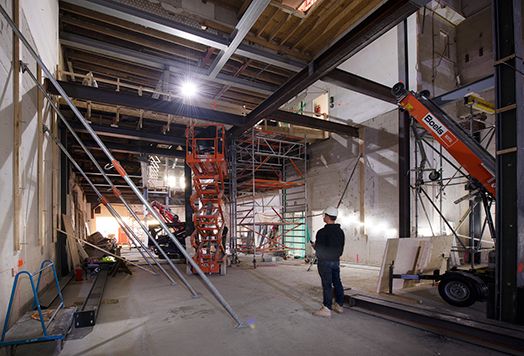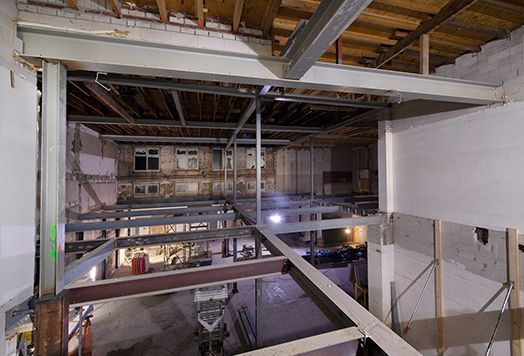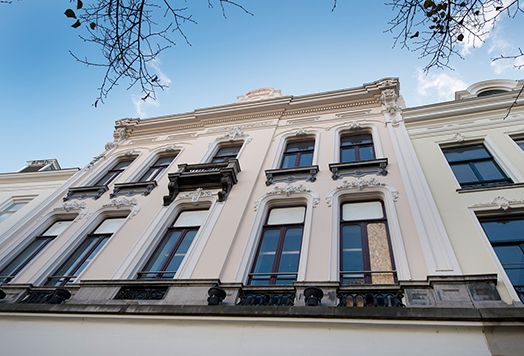Renovation of a monumental building from the 19th century, Utrecht
A monumental building from the 19th century is being renovated on the Oudegracht in the historic center of Utrecht. The former H&M store is currently completely empty inside, so you can look through the building from front to back and from top to bottom. The facade of the building and the existing wooden first floor is a national monument.
Van Wijnen is th contractor, the client is Cushman & Wakefield. The architect is Rappange & Partners and the structural design is made by Pieters Bouwtechniek.
The hull of the former H&M building will be tackled and the building will be fitted with a new steel structure, new escalators and a new lift. The building consists of different parts from front to back, because the shop building has been renovated over the years and has also received various extensions at the back. The existing masonry walls and facades will be maintained, as the walls provide the stability of the retail building.
Replace steel construction
The existing steel construction from ground floor level to the first floor will be completely replaced in the retail building. This is because the existing storey floor must be able to absorb a higher usage load, whereby the wooden floor cannot absorb these loads. At the rear of the shop building, the wooden floor will be completely replaced with new steel plate concrete floors. Steel plate concrete floors are used to limit extra weight on the existing masonry cellar vaults. There is a restaurant in this wharf cellar, which must remain largely open during the construction phase.
The wooden floor at the front of the store has been designated as monumental, so that the new storey floor is placed above the existing floor with a steel auxiliary construction. Here too, the new floor consists of a steel plate concrete floor.
Logistic challenge
It is a major operation that entails great logistical challenges. On the one hand because of the location. It is not so easily accessible for large equipment. The building is located on the canal in the historic center of Utrecht, in the middle of the shopping area. The new steel girders are therefore installed in parts and are momentarily connected to each other on site. Because limited lengths can be supplied, this is a second reason to build the new storey floor as steel plate concrete floors.
The new steel structures will be replaced in parts and column by column. When these sub-parts have been completely completed, only the next column may be replaced. With this execution sequence, the existing building remains stable during the execution and the various constructive interventions can take place in a safe and responsible manner.
Source: Van Wijnen - Dag van de Bouw
 Image: Kees Stuip Fotografie
Image: Kees Stuip Fotografie
 Image: Kees Stuip Fotografie
Image: Kees Stuip Fotografie
 Image: Kees Stuip Fotografie
Image: Kees Stuip Fotografie
 Image: Kees Stuip Fotografie
Image: Kees Stuip Fotografie
Return to the news overview