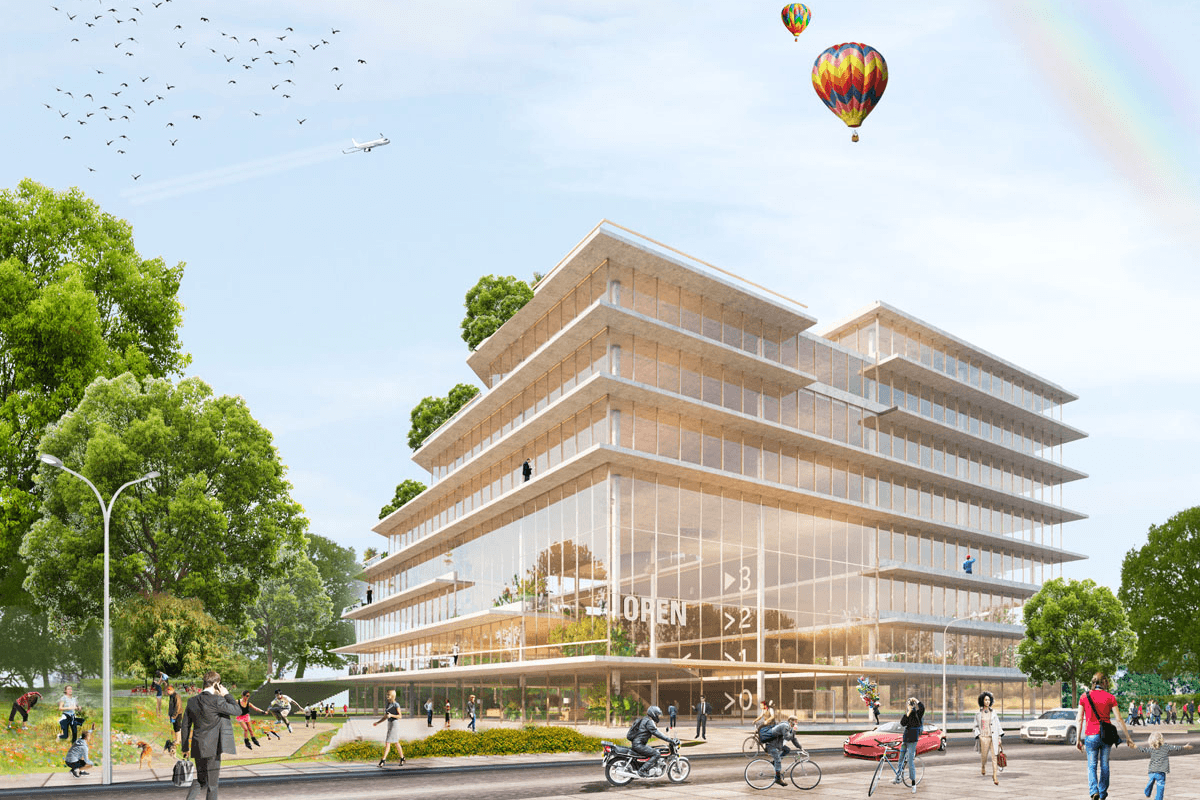Selection new office development Amstelveen
At the end of 2018, the Architekten Cie. won a closed competition for a future-proof and appealing office building of approximately 20,000 m2 GFA with communal facilities in the plinth. Pieters is constructor for this project. The winning design is a compact and appealing multi-tenant office building with a semi-public atmosphere. With the light and scenic interior, the public domain runs right through the building.
Future-proof office building
Nowadays, organizations are demanding new typologies for offices, with the separation between office space, workplaces and the public domain beginning to fade. The multi-tenant offices of the future will become more and more part of the public space. These buildings have large floor areas and communal facilities, which are increasingly being opened up to the immediate surroundings. They are therefore increasingly designed to be used by large and smaller companies at the same time. The building thus becomes an organic network, within which companies can share knowledge, collaborate and grow.
Location: Green South
The new building was designed in the center of Campus Kronenburg in Amstelveen. Just 10 minutes by bike from the Zuidas, this is the perfect office location. Kronenburg distinguishes itself by its green character, is easily accessible by Public Transport and is ideally located between A9 and A10, with the Amstel and various sports facilities in the immediate vicinity of the building.
Facilities and parking
The landscape interior is the heart of the building. It is the space with all common facilities and therefore the meeting place for all different tenants and visitors. The work floors are also in close contact with the green environment and each floor has access to a common outdoor area or roof terrace. The generous free floor height and the great transparency of the facade underline the open character of the building.
A coffee bar, restaurant, to-go supermarket, juice bar, fitness and meeting center facilitate the users of all Kronenburg and ensure a lively atmosphere in and around the building. The semi-underground parking garage offers space for 400 bicycles and 200 cars.
The new office building was designed by Architekten Cie. (Pero Puljiz project architect) on the initiative of Maarsen Groep and Zadelhoff.
Click here to view the press release.

 Image: de Architekten Cie.
Image: de Architekten Cie.
Return to the news overview