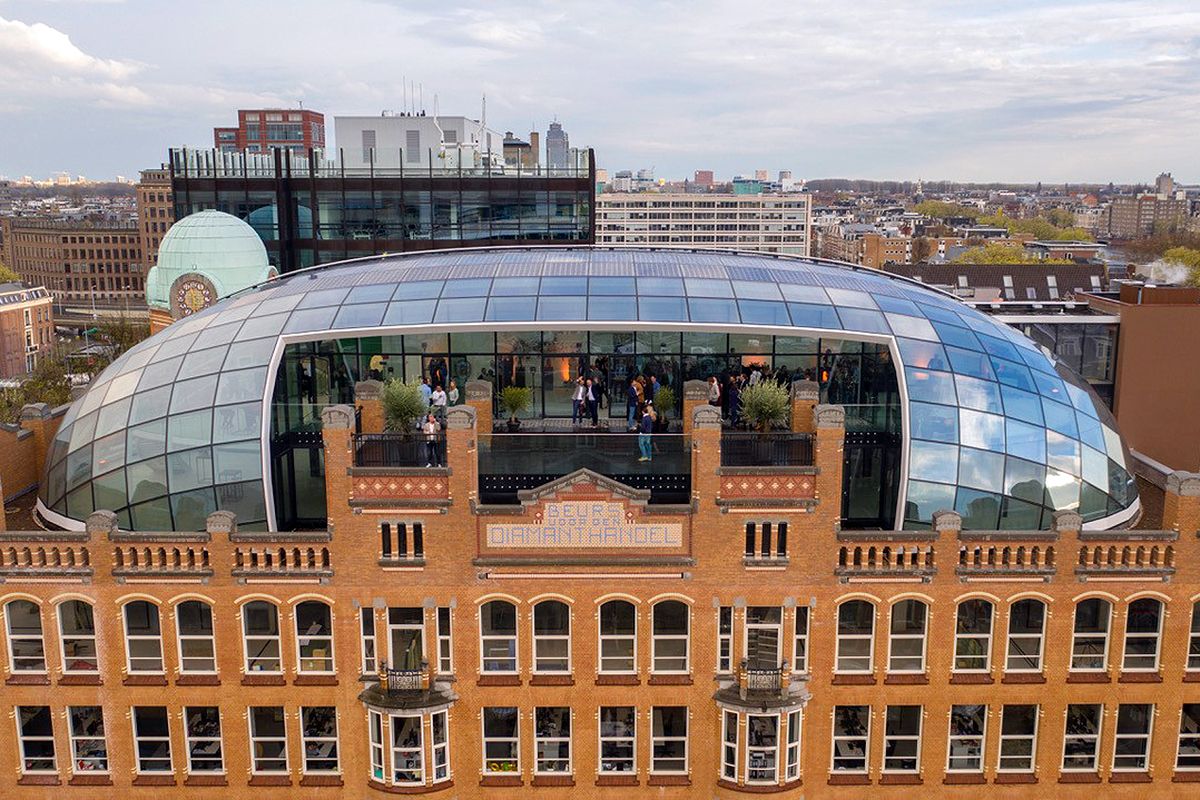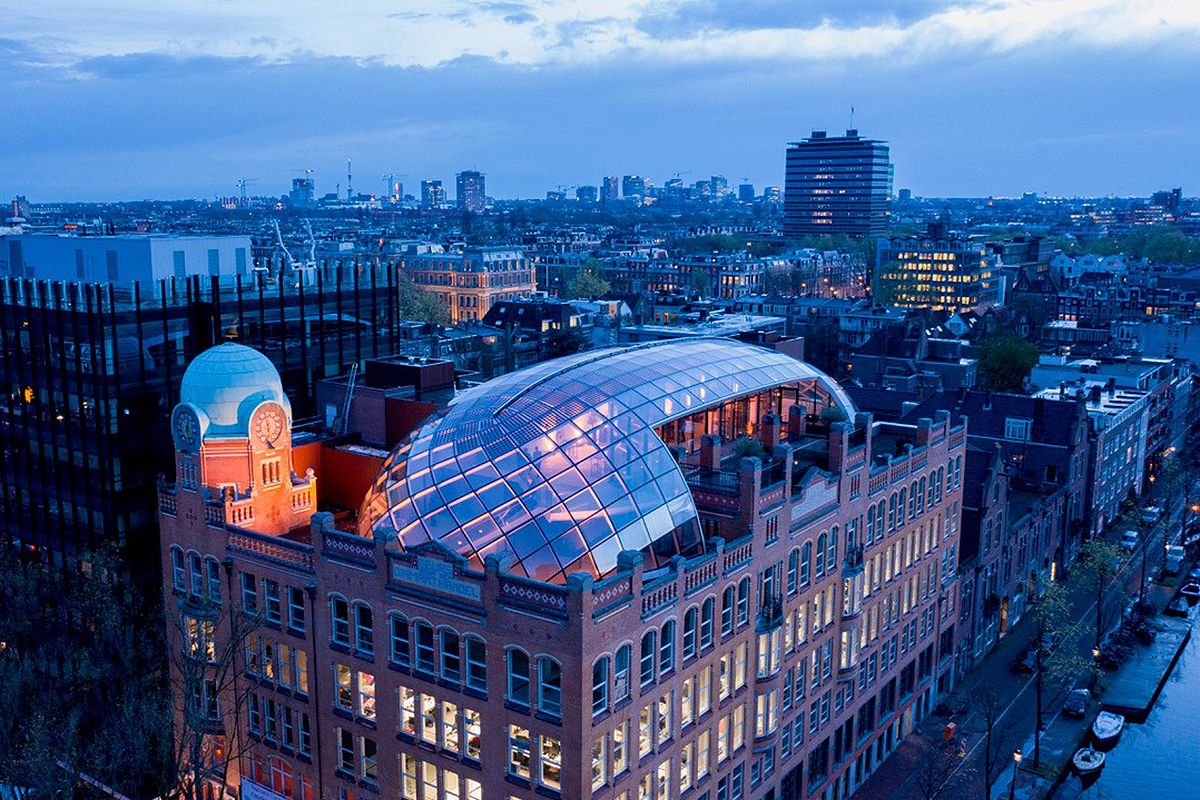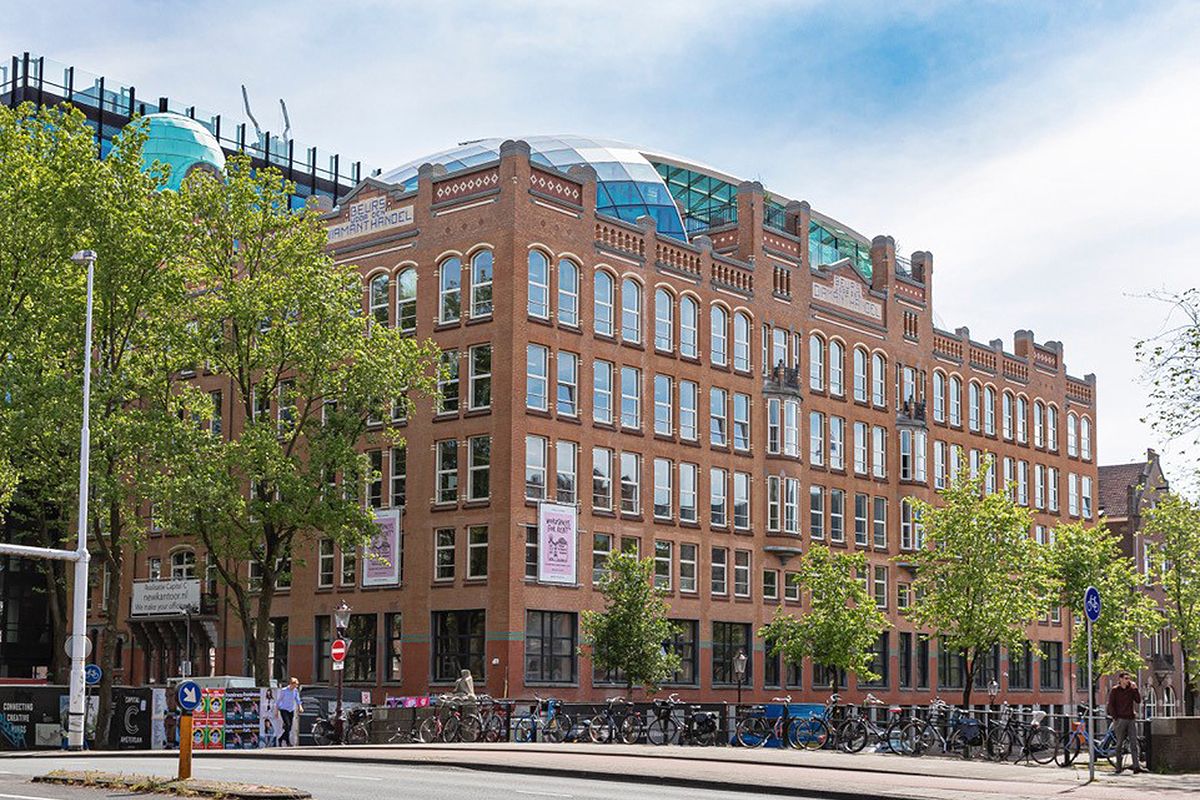Capital C nominated for the National Steel Award 2020
Capital C, the former Diamond Exchange on Weesperplein in Amsterdam, has been nominated for the National Steel Award 2020. The national monument underwent a major renovation to a design by the architectural firm ZJA in collaboration with Heyligers design + projects.
The building designed by Gerrit van Arkel in 1910 is powerful and idiosyncratic. It is an Amsterdam classic and has of course been declared a national monument. But after several additions, a fire and various renovations, little remains of the original monument. In order to be able to take a step forward and have "face" again, the Diamond Exchange had to largely get its original facade back.
On the roof, the two striking towers, the original eaves and the tympanums from Van Arkel's original design have been restored. A special dome made of steel and glass was placed on top of the classical monumental building; the High Light. The construction of the High Light is independent and is a step back from the original façade line and separate from the dome tower. Where the two reconstructed towers are on the roof, the ribs of the steel construction have been left out and a roof terrace has been constructed.
State of the art architecture
The High Light is an example of state of the art architecture: the dome is a grid shell, which means that the structural strength is provided by the double curvature of the elements. A principle that enables a large span without columns. A light-looking, transparent dome was created via parametric design, where no part is exactly the same as the other. The great thing about this method is that the final shape could be generated step by step, in a natural, controlled way.
Realization of the basement
In addition to the topping up, a cellar has also been realized under the existing monument. Technically the most challenging part of the project, because the building is first collected and then a basement is realized.
The aim of the design with the basement is that the existing basement, which now functions as a parking garage, comes back into commercial operation and turns it into a catering destination. Due to the dilapidation of a garage, a new parking garage is being realized underneath the building, which will immediately provide for a foundation repair. In short, a challenging project.
Koen IJff, project manager Pieters Bouwtechniek gave an interview about the project.
Bouwen met Staal published an article about the project in June 2019, written by ir. Steven van Eck and ing. Koen IJff of Pieters Bouwtechniek.


 Image: Jan Willlem Kaldenbach
Image: Jan Willlem Kaldenbach
Return to the news overview