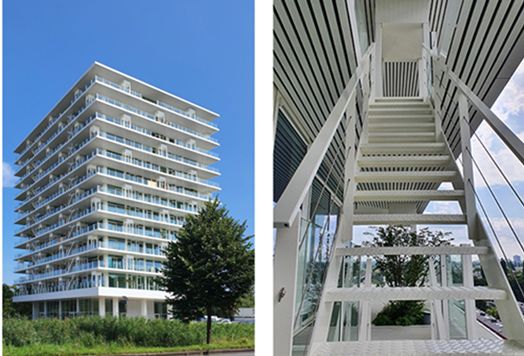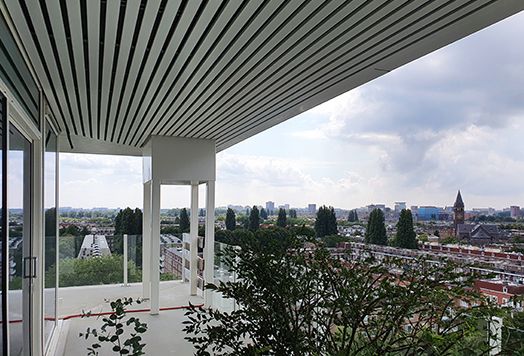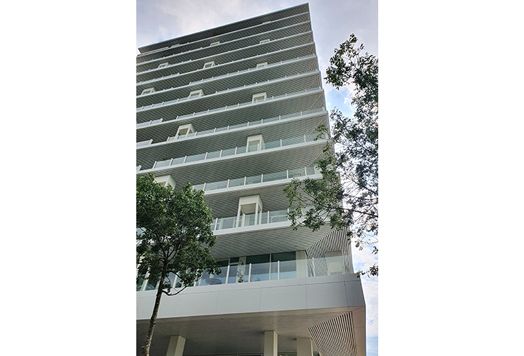'De Voortuinen' nominated for Architectenweb Awards 2021
As part of the Architectenweb Awards 2021, the prize for Residential Building of the Year will be awarded in November of this year. More than fifty entries were made for this category; the jury has nominated five projects. One of these is the Voortuinen on the Haarlemmerweg in Amsterdam.
Architectenweb Awards 2021
All entries for the prize of Residential Building of the Year 2021 have been judged on a number of points. First of all, 'social relevance' - to what extent does the project provide an answer to current social issues and how does this translate into the concept of the building?
Secondly, 'craftsmanship' - to what extent has the concept, which is at the basis of the design, been worked out and materialized consistently and across the layers? Thirdly, 'renewal' – to what extent does the project contribute to the development of the field, for example with a new building typology, dealing with spatiality, circularity, or the role of the architect?
ING buildings on the Haarlemmerweg
From closed to open, from gray to green, from couch to sofa. Three processes that together explain the transformation of the ING buildings on the Haarlemmerweg into 600 to 900 homes. Pinnacle is developing this office area into an attractive residential area. The inaccessible gray office park will gradually change into an open green residential area for residents and the surrounding area.
The realization of Westerpark West will also ensure a stronger connection between Sloterdijk, Westerpark and Bos en Lommer. The plan is based on the urban vision of MVRDV and consists of 12 residential towers with commercial plinth functions and 3 underground parking basements. Six architectural firms are involved in the project. Pieters Bouwtechniek is the main structural engineer for the entire plan.
Building “The Front Gardens”
The plan will be implemented in phases, starting with the transformation of the former Rijkspostspaarbank building into a residential tower. According to the architectural design of TANK (Menno Kooistra), the building 'De Voortuinen' will be topped with three extra floors and widened by approximately 3 meters along the perimeter of the building with a cantilevered construction all around (prefab concrete on steel consoles). The building ultimately has 14 storeys and owes its project name, De Voortuinen, to the striking use of tree tubs in this cantilevered construction and the access to the housing via the outside of the building. The existing concrete cores will be radically converted into wet areas in the homes. The stability of the building is obtained from the existing core in combination with new lift shafts elsewhere in the building. The foundation of the building is being reinforced.
Pieters Bouwtechniek is structural advisor for this transformation project.
Amsterdamwoont.nl published an article about the project.
(source: o.a. Architectenweb.nl)



Return to the news overview