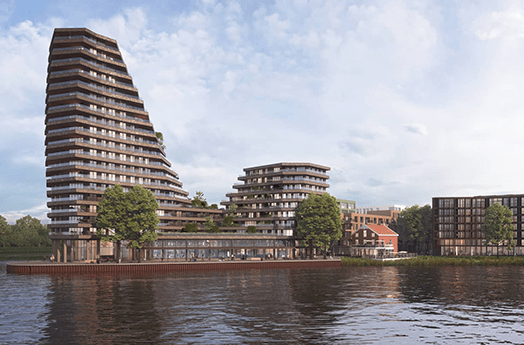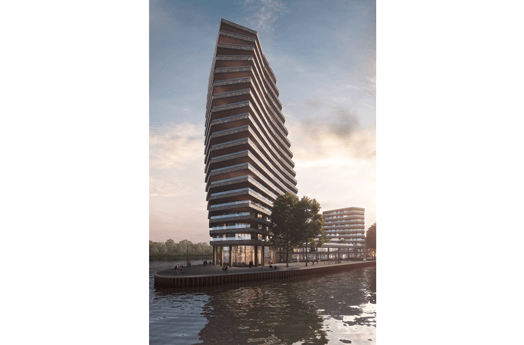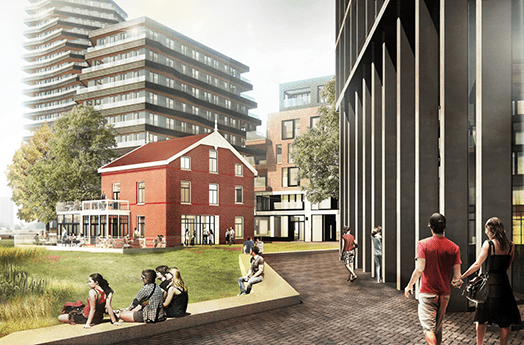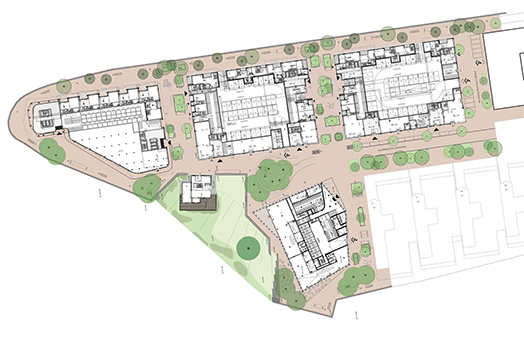Developments Kop van Cruquius
The Cruquius area ends on a abutment between the Entrepothaven and the Amsterdam-Rijnkanaal, with a view of the IJ. The former industrial area is being transformed into a lively living and working environment. At Cruquius, all necessary functions fall into place around a large public area on the water. In order to optimally utilize the possibilities of the head, the four separate business plots have been developed from one coherent vision. Rijnbout is working on the integral design of urban design, outdoor space and architecture.
In total, there are 343 homes in the four residential buildings, commercial spaces in the plinth and indoor and underground parking garages for bicycles and cars. The residential buildings have a differentiated housing program. The new residential buildings are named after the last owner of the land. At the northern tip of Metaalpark, south of it Houtsma Noord and Zuid and at the Entrepothaven on the square Candido.
Metaalpark
Metaalpark consists of two residential towers of approximately 65 and 30 meters. The construction consists of a combination of poured concrete walls and wide slab floors. Stability is provided by a combination of building walls and a stability core near the risers.
The residential towers are characterized by the many set-backs, which means that many terraces can be realized at this (from) view location.
A thicker base floor has been used in the houses so that the floors that have been poured through t.p.v. the terraces can be made sufficiently rejuvenated so that steps from the inside to the outside can be prevented.
Houtsma Noord en Zuid
Houtsma Noord en Zuid consists of 2 apartment buildings which are partly positioned on a 2-layer underground parking garage. The parking grid is tuned to the grid dimensions of the superstructure, so that heavy transfer constructions could be avoided and there was efficient power transfer and construction design. The superstructure also consists of a combination of concrete walls and wide slab floors poured into the work.
Candido
Candido is an apartment building with commercial spaces on the ground floor and is characterized by the completed building forms. The superstructure consists of a combination of concrete walls poured into the work and wide slab floors which from the 1st or 2nd floor often function as a wall girder i.v.m. column structure on the
ground floor and 1st floor as a result of the desired flexible layout on the ground floor and / or 1st floor.
All three buildings are based on concrete piles with a pile point level of approximately 45 meters NAP as a result of the virtually absence of the second layer of sand at approximately 20 meters NAP, which in Amsterdam and this area is normally characteristic of the soil structure.
One with nature
Nature is taken into account when designing the area. There will be plenty of room for water and greenery, and the buildings and outdoor areas will be subject to numerous measures for plants and animals. Buildings are fitted with green roofs and the buildings provide nesting opportunities for birds and accommodation for bats. The outdoor space is arranged in such a way that it is optimally suitable for wild plants, insects, birds, bats and other animals.
 Impressie: Rijnboutt
Impressie: Rijnboutt
 Impressie: Rijnboutt
Impressie: Rijnboutt
 Impressie: Rijnboutt
Impressie: Rijnboutt
 Impressie: Rijnboutt
Impressie: Rijnboutt
 Beeld: Rijnboutt
Beeld: Rijnboutt
Return to the news overview